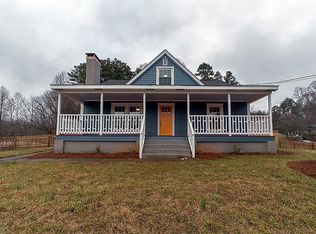Sold for $196,000 on 02/08/24
$196,000
6000 Elkvue Dr, Pfafftown, NC 27040
3beds
1,523sqft
Manufactured Home, Residential
Built in 1986
1.8 Acres Lot
$228,000 Zestimate®
$--/sqft
$1,320 Estimated rent
Home value
$228,000
$214,000 - $242,000
$1,320/mo
Zestimate® history
Loading...
Owner options
Explore your selling options
What's special
Enjoy Country Peaceful Living and Acreage (1.8 Acres) in Pfafftown. Spacious Interior - Large Living Room with Fireplace, Split Bedroom Design (3 Bedrooms) and Cedar Closets, (2) Full Bathrooms, Primary has (2) Closets and Bathroom with Garden Tub and Separate Shower, Kitchen with Eat In Area and Separate Dining Room both with 3/4 Hardwood Flooring and Laundry Room. Double Attached Garages also include Work Space and Separate Hobby Room. Rear Exterior has Partially Covered Back Porch, (2) Storage Buildings - 12X16 and 10X16, Lean-to Style Open Shed and Land with Options. Recent Improvements and Features: (November 2020) 3-Ton HVAC Unit, (2015) Metal Roof and Windows, (2021) KitchenAid Dishwasher, 100 Gallon Propane Tank Transfers with Property and Added Bonus of Generator Wiring with Transfer Switch. Schedule Your Private Showing!
Zillow last checked: 8 hours ago
Listing updated: April 11, 2024 at 08:59am
Listed by:
LaTonya Scott-Galloway 336-655-4360,
Realty Group of the Triad, Inc.
Bought with:
Adam Prim, 324466
Coldwell Banker Advantage
Source: Triad MLS,MLS#: 1128745 Originating MLS: Winston-Salem
Originating MLS: Winston-Salem
Facts & features
Interior
Bedrooms & bathrooms
- Bedrooms: 3
- Bathrooms: 2
- Full bathrooms: 2
- Main level bathrooms: 2
Primary bedroom
- Level: Main
Bedroom 2
- Level: Main
Bedroom 3
- Level: Main
Dining room
- Level: Main
Kitchen
- Level: Main
Living room
- Level: Main
Heating
- Heat Pump, Electric
Cooling
- Central Air
Appliances
- Included: Dishwasher, Exhaust Fan, Free-Standing Range, Electric Water Heater
- Laundry: Dryer Connection, Main Level, Washer Hookup
Features
- Ceiling Fan(s), Dead Bolt(s), Soaking Tub, Pantry, Separate Shower, Vaulted Ceiling(s)
- Flooring: Carpet, Laminate, Wood
- Doors: Insulated Doors
- Windows: Insulated Windows
- Basement: Crawl Space
- Number of fireplaces: 1
- Fireplace features: Living Room
Interior area
- Total structure area: 1,523
- Total interior livable area: 1,523 sqft
- Finished area above ground: 1,523
Property
Parking
- Total spaces: 2
- Parking features: Driveway, Garage, Attached
- Attached garage spaces: 2
- Has uncovered spaces: Yes
Features
- Levels: One
- Stories: 1
- Patio & porch: Porch
- Exterior features: Garden
- Pool features: None
- Fencing: None
Lot
- Size: 1.80 Acres
- Features: Partially Cleared, Partially Wooded
- Residential vegetation: Partially Wooded
Details
- Additional structures: Storage
- Parcel number: 5889377134
- Zoning: RS40
- Special conditions: Owner Sale
- Other equipment: Generator
Construction
Type & style
- Home type: MobileManufactured
- Architectural style: Ranch
- Property subtype: Manufactured Home, Residential
Materials
- Vinyl Siding
Condition
- Year built: 1986
Utilities & green energy
- Sewer: Septic Tank
- Water: Public
Community & neighborhood
Security
- Security features: Carbon Monoxide Detector(s), Smoke Detector(s)
Location
- Region: Pfafftown
Other
Other facts
- Listing agreement: Exclusive Right To Sell
- Listing terms: Cash,Conventional
Price history
| Date | Event | Price |
|---|---|---|
| 2/8/2024 | Sold | $196,000-2% |
Source: | ||
| 1/4/2024 | Pending sale | $200,000 |
Source: | ||
| 12/29/2023 | Listed for sale | $200,000 |
Source: | ||
Public tax history
| Year | Property taxes | Tax assessment |
|---|---|---|
| 2025 | -- | $185,800 +122% |
| 2024 | $667 +2.6% | $83,700 |
| 2023 | $650 | $83,700 |
Find assessor info on the county website
Neighborhood: 27040
Nearby schools
GreatSchools rating
- 8/10Old Richmond ElementaryGrades: PK-5Distance: 1.2 mi
- 1/10Northwest MiddleGrades: 6-8Distance: 5.8 mi
- 2/10North Forsyth HighGrades: 9-12Distance: 7.5 mi
Get a cash offer in 3 minutes
Find out how much your home could sell for in as little as 3 minutes with a no-obligation cash offer.
Estimated market value
$228,000
Get a cash offer in 3 minutes
Find out how much your home could sell for in as little as 3 minutes with a no-obligation cash offer.
Estimated market value
$228,000
