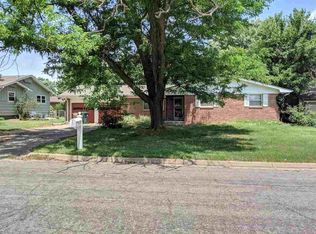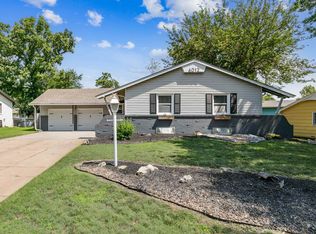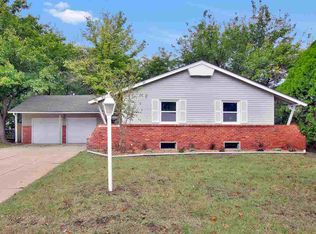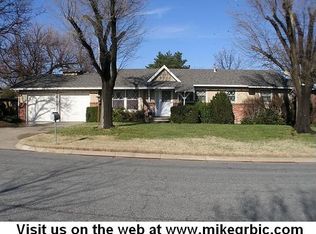Sold
Price Unknown
6000 E Perryton St, Wichita, KS 67220
4beds
2,465sqft
Single Family Onsite Built
Built in 1959
0.29 Acres Lot
$310,800 Zestimate®
$--/sqft
$2,135 Estimated rent
Home value
$310,800
$280,000 - $345,000
$2,135/mo
Zestimate® history
Loading...
Owner options
Explore your selling options
What's special
A Home Like No Other !! Prepare to be amazed! A breathtaking transformation is about to be unveiled. This isn't just a remodel—it's a complete rebirth, crafted meticulously from the studs out. Every Detail Refined Every Space Reimagined Every Corner Perfected Imagine stepping into a home where every element has been thoughtfully designed to blend modern elegance with ultimate comfort. From the cozy woodburning fireplace to the brand-new 4th bedroom and 3rd full bath in the basement, this home is set to redefine your living experience. Covered Deck & Fenced Yard 2-Car Garage 3 Bedrooms & 2 Full Baths on Main Floor Main Floor Laundry Hearth Room Prime Location, Top-Tier Craftsmanship, New DRIVEWAY AND NEW WINDOWS Your dream home is just around the corner courtesy of Dynamic Housing Solutions Remodeling and staging is courtesy of Lovelee Homes Staging.
Zillow last checked: 8 hours ago
Listing updated: October 04, 2024 at 08:06pm
Listed by:
Lyn Landrian CELL:316-250-1306,
Better Homes & Gardens Real Estate Wostal Realty
Source: SCKMLS,MLS#: 642479
Facts & features
Interior
Bedrooms & bathrooms
- Bedrooms: 4
- Bathrooms: 3
- Full bathrooms: 3
Primary bedroom
- Description: Luxury Vinyl
- Level: Main
- Area: 168
- Dimensions: 14x12
Bedroom
- Description: Luxury Vinyl
- Level: Main
- Area: 121
- Dimensions: 11x11
Bedroom
- Description: Luxury Vinyl
- Level: Main
- Area: 110
- Dimensions: 11x10
Bedroom
- Description: Carpet
- Level: Basement
- Area: 144
- Dimensions: 12x12
Family room
- Description: Luxury Vinyl
- Level: Main
- Area: 220
- Dimensions: 20x11
Kitchen
- Description: Luxury Vinyl
- Level: Main
- Area: 140
- Dimensions: 14x10
Living room
- Description: Luxury Vinyl
- Level: Main
- Area: 224
- Dimensions: 16x14
Recreation room
- Description: Carpet
- Level: Basement
- Area: 837
- Dimensions: 31x27
Heating
- Forced Air, Natural Gas
Cooling
- Central Air, Electric
Appliances
- Included: Dishwasher, Range
- Laundry: Main Level
Features
- Windows: Storm Window(s)
- Basement: Finished
- Number of fireplaces: 1
- Fireplace features: One, Family Room, Wood Burning
Interior area
- Total interior livable area: 2,465 sqft
- Finished area above ground: 1,685
- Finished area below ground: 780
Property
Parking
- Total spaces: 2
- Parking features: Attached
- Garage spaces: 2
Features
- Levels: One
- Stories: 1
- Patio & porch: Covered
- Exterior features: Guttering - ALL
- Fencing: Wood
Lot
- Size: 0.29 Acres
- Features: Standard
Details
- Parcel number: 0972501403014.00
Construction
Type & style
- Home type: SingleFamily
- Architectural style: Ranch
- Property subtype: Single Family Onsite Built
Materials
- Frame w/More than 50% Mas
- Foundation: Partial, Day Light, Crawl Space, No Egress Window(s)
- Roof: Composition
Condition
- Year built: 1959
Details
- Builder name: Dynamic Solutions-Remodel
Utilities & green energy
- Gas: Natural Gas Available
- Utilities for property: Sewer Available, Natural Gas Available, Public
Community & neighborhood
Security
- Security features: Security Lights
Location
- Region: Wichita
- Subdivision: PEARSONS
HOA & financial
HOA
- Has HOA: No
Other
Other facts
- Ownership: Corporate non-REO
- Road surface type: Paved
Price history
Price history is unavailable.
Public tax history
| Year | Property taxes | Tax assessment |
|---|---|---|
| 2024 | $2,991 -4.1% | $22,207 |
| 2023 | $3,120 | $22,207 |
| 2022 | -- | -- |
Find assessor info on the county website
Neighborhood: 67220
Nearby schools
GreatSchools rating
- 6/10Isely Traditional Magnet Elementary SchoolGrades: PK-5Distance: 1.4 mi
- 4/10Stucky Middle SchoolGrades: 6-8Distance: 1.1 mi
- 1/10Heights High SchoolGrades: 9-12Distance: 2.4 mi
Schools provided by the listing agent
- Elementary: Isely Magnet (NH)
- Middle: Stucky
- High: Heights
Source: SCKMLS. This data may not be complete. We recommend contacting the local school district to confirm school assignments for this home.



