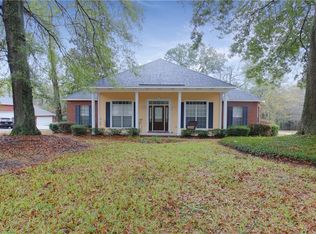Welcome home to 6000 Celeste Road. This residence pairs a versatile floor plan with traditional elegance to offer buyers the best of both worlds in Saraland's highly desired school district. The fresh interior paint and the arched windows maximize the spacious feel of this 3,278 sq. ft. home. The kitchen is a chef's dream, from the quality of the cabinets, the convenience of the wine chiller and prep sink to the 12 ' foot breakfast bar. The foyer area is flanked by a formal dining room as well as a multifunctional 11'x14' study/office/4th bedroom (it has a full size closet). The living room boasts built-in cabinets that frame the gas fireplace. (Please note, this room has floor outlets which are very convenient for your end table lamps) The master suite has double trey ceilings with recessed lighting, his & her walk-in closets and a luxurious master bath with separate double vanities with ample cabinet storage, private water closet, whirlpool tub and walk-in shower with bench. The home offers a side entry for guest or quick access to the laundry room which has plenty of room for a folding table or deep freeze. The 13x24 bonus room speaks for itself, what's not to love about the potential of that space? The home has 2 AC units, the upstairs unit was replaced in 2015 and the main level unit was just replaced this past June, 2018. The screened back patio leads out to an extended concrete pad with gas grill hookup. It looks out over the back yard that is ideal for a pool. The double garage is adjacent to a large finished out storage room. This is a great price for a whole lot of house, so don't miss it!
This property is off market, which means it's not currently listed for sale or rent on Zillow. This may be different from what's available on other websites or public sources.
