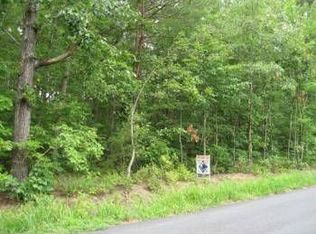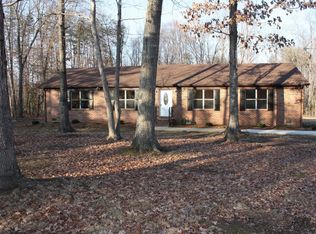Sold for $450,000
$450,000
6000 Bills Rd, Mineral, VA 23117
5beds
2,750sqft
Single Family Residence
Built in 2025
0.92 Acres Lot
$459,000 Zestimate®
$164/sqft
$3,620 Estimated rent
Home value
$459,000
$427,000 - $496,000
$3,620/mo
Zestimate® history
Loading...
Owner options
Explore your selling options
What's special
Completed New construction with its own private boat slip!-Welcome to the Boxwood from Ironwood Homes on .92 acres in the short term rental friendly neighborhood of Morgan 2! Gorgeous 5 bedroom 3 full bath ranch home! Simple, yet elegant, this modern reinterpretation of country chic is the perfect home in which a young family can grow. The Boxwood’s open floor plan creates a bright and airy atmosphere. This home is expertly fashioned with a luxury primary bathroom, farmhouse sink, exposed natural beams, and much more to give it a uniquely custom feel. Sparkling white quartz countertops and stainless steel appliances in the kitchen. There are tons of upgrades throughout the home- free-standing tub, luxury vinyl plank floors, custom-look light fixtures, and gorgeous tiles! A completely finished basement provides another bedroom, a full bath, and a large recreation area! You don't want to miss this opportunity! Looking to spend you summers on the boat? Slips available through the HOA! Community offers two gated common areas each with a boat launch, picnic area and beach. Property is just a short distance from The Cove Restaurant and Hunters Landing Convenience Store. Comcast High Speed internet available. Great location!
Zillow last checked: 8 hours ago
Listing updated: August 22, 2025 at 07:29am
Listed by:
Micah Dianda 540-693-0102,
Samson Properties
Bought with:
Rachel Myrick, 0225200367
LPT Realty, LLC
Source: Bright MLS,MLS#: VASP2031762
Facts & features
Interior
Bedrooms & bathrooms
- Bedrooms: 5
- Bathrooms: 3
- Full bathrooms: 3
- Main level bathrooms: 2
- Main level bedrooms: 3
Basement
- Area: 1400
Heating
- Heat Pump, Electric
Cooling
- Central Air, Electric
Appliances
- Included: Microwave, Dishwasher, Ice Maker, Oven/Range - Electric, Refrigerator, Water Heater, Electric Water Heater
- Laundry: Washer/Dryer Hookups Only
Features
- Soaking Tub, Bathroom - Walk-In Shower, Elevator, Exposed Beams, Open Floorplan, Kitchen Island, Primary Bath(s), Walk-In Closet(s)
- Flooring: Luxury Vinyl, Carpet
- Basement: Full,Finished,Exterior Entry,Rear Entrance,Sump Pump,Walk-Out Access
- Has fireplace: No
Interior area
- Total structure area: 2,800
- Total interior livable area: 2,750 sqft
- Finished area above ground: 1,400
- Finished area below ground: 1,350
Property
Parking
- Parking features: Driveway
- Has uncovered spaces: Yes
Accessibility
- Accessibility features: 2+ Access Exits
Features
- Levels: One
- Stories: 1
- Pool features: None
- Waterfront features: Boat - Powered, Beach Access, Private Access, Lake
- Body of water: Lake Anna
Lot
- Size: 0.92 Acres
Details
- Additional structures: Above Grade, Below Grade
- Parcel number: 55C2151
- Zoning: RR
- Special conditions: Standard
Construction
Type & style
- Home type: SingleFamily
- Architectural style: Ranch/Rambler
- Property subtype: Single Family Residence
Materials
- Stick Built
- Foundation: Concrete Perimeter
- Roof: Asphalt
Condition
- Excellent
- New construction: Yes
- Year built: 2025
Details
- Builder model: Boxwood
- Builder name: Ironwood Homes LLC
Utilities & green energy
- Sewer: Septic < # of BR
- Water: Well
Community & neighborhood
Location
- Region: Mineral
- Subdivision: Morgan Ii
HOA & financial
HOA
- Has HOA: Yes
- HOA fee: $130 annually
- Amenities included: Boat Dock/Slip
- Services included: Common Area Maintenance, Pier/Dock Maintenance
- Association name: MORGAN II
Other
Other facts
- Listing agreement: Exclusive Right To Sell
- Ownership: Fee Simple
Price history
| Date | Event | Price |
|---|---|---|
| 8/22/2025 | Sold | $450,000$164/sqft |
Source: | ||
| 8/20/2025 | Listed for sale | $450,000$164/sqft |
Source: | ||
| 7/15/2025 | Contingent | $450,000$164/sqft |
Source: | ||
| 7/3/2025 | Price change | $450,000-1.7%$164/sqft |
Source: | ||
| 6/19/2025 | Price change | $458,000-0.2%$167/sqft |
Source: | ||
Public tax history
| Year | Property taxes | Tax assessment |
|---|---|---|
| 2025 | $294 | $40,000 |
| 2024 | $294 +8.7% | $40,000 +14.3% |
| 2023 | $270 +4.6% | $35,000 |
Find assessor info on the county website
Neighborhood: 23117
Nearby schools
GreatSchools rating
- 4/10Livingston Elementary SchoolGrades: PK-5Distance: 7.2 mi
- 5/10Post Oak Middle SchoolGrades: 6-8Distance: 11.6 mi
- 3/10Spotsylvania High SchoolGrades: 9-12Distance: 12 mi
Schools provided by the listing agent
- Elementary: Livingston
- Middle: Post Oak
- High: Spotsylvania
- District: Spotsylvania County Public Schools
Source: Bright MLS. This data may not be complete. We recommend contacting the local school district to confirm school assignments for this home.

Get pre-qualified for a loan
At Zillow Home Loans, we can pre-qualify you in as little as 5 minutes with no impact to your credit score.An equal housing lender. NMLS #10287.

