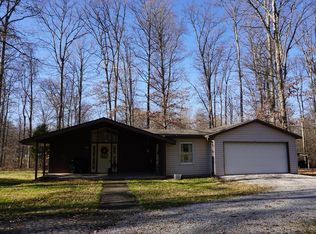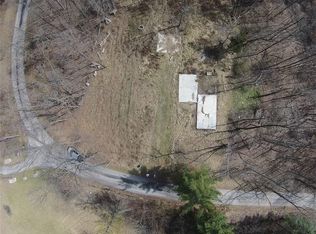Must see property! Totally secluded and private residence with over 8 acres of country living and mature trees. Enjoy entertaining inside or out! There are two homes on this property and both are in tip top condition.These updated homes are perfect for a family and in-laws quarters.The main residence features a spacious living room with hardwood floors and a cozy feel throughout the home. Tile floors and beautiful natural all wood cabinets provide lots of space for cooking and dining. Massive master bdrm w/ 2walk-in closets - plus a claw foot tub in the master bath. The soaring clgs and natural light give this a bright and open feel.The in-law quarters has 2 bdrms, one bath, kitchen which is open to the great room!
This property is off market, which means it's not currently listed for sale or rent on Zillow. This may be different from what's available on other websites or public sources.

