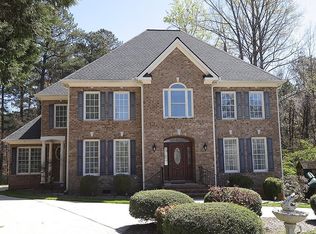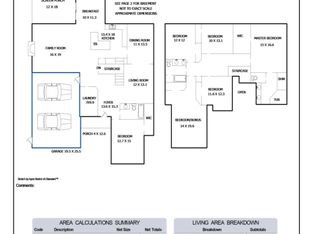Be the envy of your friends with this stunningly renovated Midtown beauty! Its as if it jumped off your favorite Pinterest boards with its custom designed dining room with ceiling to floor molding. Enjoy the perks of new construction design features at a resale price. You will be worry free with a new roof (2019) tankless water heater 2017, HVAC 2015 and 2011. New carpet and newly refinished white oak floors are right on trend! You will love the oversized garage equipped with electric car charger!
This property is off market, which means it's not currently listed for sale or rent on Zillow. This may be different from what's available on other websites or public sources.

