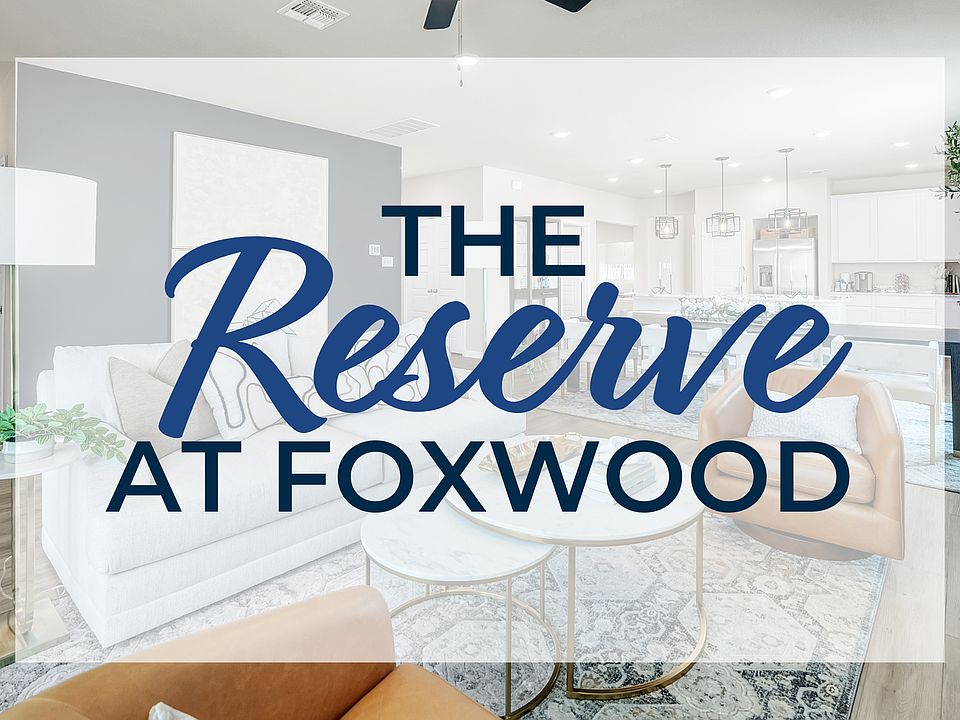Some images shown may be from a previously built Stylecraft home of similar design. Actual options, colors, and selections may vary. Contact us for details! Upon entering this exceptional floor plan, you're immediately greeted with a formal dining room. Walking into the open-concept kitchen and living room, you'll be stunned by the amount of space you have to gather. This three-bedroom, two bath home has perfectly placed windows in the living room, primary bedroom, and dining room, crafting a home that is filled with natural light and charm. Granite countertops throughout and large walk-in primary closet top it all off and make this home exceptional. Additional Options Included: Stainless Steel Appliances, Painted Cabinets Throughout, a Decorative Tile Backsplash, and a Dual Primary Bathroom Vanity
New construction
$280,400
6000 Badger St, Bryan, TX 77807
3beds
1,447sqft
Single Family Residence
Built in 2025
-- sqft lot
$280,000 Zestimate®
$194/sqft
$-- HOA
Under construction (available August 2025)
Currently being built and ready to move in soon. Reserve today by contacting the builder.
What's special
Filled with natural lightFormal dining roomGranite countertopsLarge walk-in primary closetOpen-concept kitchen
This home is based on The 1443 plan.
- 124 days
- on Zillow |
- 43 |
- 8 |
Zillow last checked: June 15, 2025 at 05:47am
Listing updated: June 15, 2025 at 05:47am
Listed by:
Stylecraft Builders
Source: Stylecraft Homes
Travel times
Schedule tour
Select your preferred tour type — either in-person or real-time video tour — then discuss available options with the builder representative you're connected with.
Select a date
Facts & features
Interior
Bedrooms & bathrooms
- Bedrooms: 3
- Bathrooms: 2
- Full bathrooms: 2
Interior area
- Total interior livable area: 1,447 sqft
Property
Parking
- Total spaces: 2
- Parking features: Garage
- Garage spaces: 2
Features
- Levels: 1.0
- Stories: 1
Construction
Type & style
- Home type: SingleFamily
- Property subtype: Single Family Residence
Condition
- New Construction,Under Construction
- New construction: Yes
- Year built: 2025
Details
- Builder name: Stylecraft Builders
Community & HOA
Community
- Subdivision: The Reserve at Foxwood
Location
- Region: Bryan
Financial & listing details
- Price per square foot: $194/sqft
- Date on market: 2/11/2025
About the community
Welcome to The Reserve at Foxwood, a peaceful community in West Bryan! Located between FM 2818 Harvey Mitchell Parkway and Highway 47 along Villa Maria Road, The Reserve at Foxwood offers residents easy access to both collegiate excitement and suburban tranquility. With the innovative RELLIS campus and Texas A&M University both 5.5 miles away from the community, and ongoing residential, retail, and mixed-use developments, the area is buzzing with growth and opportunity. Explore nearby Downtown Bryan's eclectic shops, art galleries, and eateries, and immerse yourself in its lively events year-round. A favorite Downtown family event, "First Friday," features a monthly block party and numerous local vendors, is the perfect choice for a fun-filled Friday night out with your loved ones. Plus, enjoy convenient access to the Brazos County Expo Center for even more entertainment and activities year-round.Join us in The Reserve at Foxwood, where friendly neighbors and endless possibilities away. Welcome home!
Source: StyleCraft Builders

