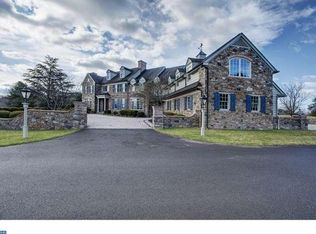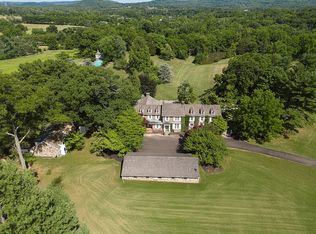Sold for $3,650,000
$3,650,000
6000 Atkinson Rd, New Hope, PA 18938
5beds
6,700sqft
Single Family Residence
Built in 1997
3.86 Acres Lot
$3,695,000 Zestimate®
$545/sqft
$8,585 Estimated rent
Home value
$3,695,000
$3.44M - $3.95M
$8,585/mo
Zestimate® history
Loading...
Owner options
Explore your selling options
What's special
Elegantly nestled at the end of a lavender-lined private drive, 6000 Atkinson Road is a distinguished Bucks County estate that exudes timeless luxury. Reimagined through a comprehensive renovation, the residence showcases a curated array of designer finishes in a beautiful and methodical manner. Originally crafted by Stevenson Builders, the exterior harmoniously blends cedar and stone, accented by classic hunter green shutters and crisp white windows—an architectural portrait of refined craftsmanship. Set on 3.8 acres of seclusion, the estate offers an immersive display of lush mature landscaping, an in-ground pool, flourishing fruit & vegetable gardens, and an orchard abundant with peach, pear, and apple trees. Every room captures the allure of this idyllic setting, creating a perpetual sense of retreat. At the heart of this residence is the state-of-the-art kitchen, breathtaking in both design and functionality. The custom quartzite L-shaped center island anchors the space, complemented by a six-burner Wolf range, dual Miele hoods, and a pool view from the breakfast nook. The warm pine hardwood flooring pairs beautifully with the Charles Weiler-designed cabinetry in creamy ivory, creating an appealing and inviting ambience. A breezeway leads seamlessly to the formal dining room and features a well-appointed coffee station and cocktail bar, complete with sink and additional wine fridge. The gracious living room is tastefully adorned with handsome exposed beams and a stone fireplace, offering direct access to the rear patio, built-in grill, and pool area. French doors lead to a private yet sun-drenched personal study. Discreetly situated on the second level you'll find the Owner's Suite which includes a second office w/fireplace, a walk-in closet, and a stunning, spa-inspired bathroom. Design elements of the bathroom include water radiant heated floors, an MTI floating tub with pool and garden views, dual floating vanities, an azure-blue marble walk-in shower crowned by a rainfall head reminiscent of Niagara Falls. Further down the hall, two additional bedroom suites complete the second level, one with its own gourmet kitchen, complete with an island, paneled Sub-Zero refrigerator and Wolf induction cooktop. The redesigned third floor offers a private, full-bedroom suite with an en-suite bath, while the fully finished lower level delivers an immersive lifestyle experience. No need to leave your home because this lower level features a movie theater (with the most comfortable reclining chairs), a sultry wine cellar, a dry sauna, and a full gym with bath and lounge. For extended stays or private accommodations, the fully renovated carriage house includes a complete kitchen, full bathroom, washer/dryer, and a relaxing living area. The estate offers six garage bays with lovely arched doors and epoxy flooring, a stone paver driveway, smart security, reverse osmosis water system, central vac, whole house generator and a home AV system. Tucked in one of the most coveted enclaves around, Atkinson Road is arguably among the most exceptional locations within Bucks County. The grounds and estate offer exclusivity, privacy, and easy accessibility to the heart of downtown New Hope and the surrounding river-towns. Brilliantly conceived. Flawlessly executed. Breathtakingly magnificent. Welcome to 6000 Atkinson Road.
Zillow last checked: 8 hours ago
Listing updated: August 14, 2025 at 11:54pm
Listed by:
Revi Haviv 845-492-1315,
Addison Wolfe Real Estate
Bought with:
Patrick Mencel, RS362405
Real of Pennsylvania
Source: Bright MLS,MLS#: PABU2095036
Facts & features
Interior
Bedrooms & bathrooms
- Bedrooms: 5
- Bathrooms: 7
- Full bathrooms: 5
- 1/2 bathrooms: 2
- Main level bathrooms: 2
- Main level bedrooms: 1
Basement
- Area: 800
Heating
- Forced Air, Natural Gas
Cooling
- Central Air, Natural Gas
Appliances
- Included: Cooktop, Dishwasher, Microwave, Central Vacuum, Disposal, Dryer, Extra Refrigerator/Freezer, Instant Hot Water, Oven/Range - Gas, Range Hood, Refrigerator, Six Burner Stove, Stainless Steel Appliance(s), Washer, Water Heater, Water Treat System
- Laundry: Main Level
Features
- Primary Bath(s), Butlers Pantry, Sauna, Central Vacuum, 2nd Kitchen, Exposed Beams, Bar, Bathroom - Stall Shower, Additional Stairway, Soaking Tub, Bathroom - Walk-In Shower, Breakfast Area, Built-in Features, Ceiling Fan(s), Combination Kitchen/Living, Crown Molding, Dining Area, Family Room Off Kitchen, Open Floorplan, Formal/Separate Dining Room, Eat-in Kitchen, Kitchen - Gourmet, Recessed Lighting, Sound System, Store/Office, Upgraded Countertops, Walk-In Closet(s), Wine Storage, 9'+ Ceilings, High Ceilings, Beamed Ceilings
- Flooring: Wood, Tile/Brick, Marble, Ceramic Tile
- Doors: Sliding Glass, French Doors
- Windows: Bay/Bow, Casement, Double Pane Windows, Insulated Windows, Skylight(s), Sliding, Wood Frames, Window Treatments
- Basement: Full,Finished
- Number of fireplaces: 7
- Fireplace features: Gas/Propane, Mantel(s), Wood Burning, Wood Burning Stove
Interior area
- Total structure area: 6,700
- Total interior livable area: 6,700 sqft
- Finished area above ground: 5,900
- Finished area below ground: 800
Property
Parking
- Total spaces: 16
- Parking features: Inside Entrance, Garage Door Opener, Oversized, Garage Faces Side, Built In, Storage, Lighted, Driveway, Private, Attached, Detached, Other
- Attached garage spaces: 6
- Uncovered spaces: 10
Accessibility
- Accessibility features: Accessible Entrance
Features
- Levels: Three
- Stories: 3
- Patio & porch: Patio, Porch
- Exterior features: Awning(s), Barbecue, Extensive Hardscape, Lighting, Rain Gutters, Lawn Sprinkler, Play Area, Sidewalks
- Has private pool: Yes
- Pool features: In Ground, Heated, Private
- Spa features: Bath
- Has view: Yes
- View description: Courtyard, Creek/Stream, Garden, Panoramic
- Has water view: Yes
- Water view: Creek/Stream
Lot
- Size: 3.86 Acres
- Features: Level, Open Lot, Front Yard, Rear Yard, SideYard(s), Landscaped, Premium, Private, Poolside
Details
- Additional structures: Above Grade, Below Grade, Outbuilding
- Parcel number: 41035011007
- Zoning: R2
- Special conditions: Standard
Construction
Type & style
- Home type: SingleFamily
- Architectural style: Colonial
- Property subtype: Single Family Residence
Materials
- Wood Siding, Brick, Stone
- Foundation: Concrete Perimeter
- Roof: Pitched,Shingle
Condition
- Excellent
- New construction: No
- Year built: 1997
- Major remodel year: 2014
Utilities & green energy
- Electric: Underground, 200+ Amp Service, Circuit Breakers
- Sewer: On Site Septic
- Water: Well
- Utilities for property: Cable Connected
Community & neighborhood
Security
- Security features: Exterior Cameras, Fire Alarm, Carbon Monoxide Detector(s), Monitored, Security Gate, Security System, Smoke Detector(s)
Location
- Region: New Hope
- Municipality: SOLEBURY TWP
HOA & financial
HOA
- Has HOA: Yes
- HOA fee: $2,000 annually
- Services included: Common Area Maintenance, Snow Removal
Other
Other facts
- Listing agreement: Exclusive Right To Sell
- Ownership: Fee Simple
Price history
| Date | Event | Price |
|---|---|---|
| 8/15/2025 | Sold | $3,650,000-8.6%$545/sqft |
Source: | ||
| 7/17/2025 | Pending sale | $3,995,000$596/sqft |
Source: | ||
| 7/1/2025 | Price change | $3,995,000-4.8%$596/sqft |
Source: | ||
| 6/2/2025 | Price change | $4,195,000-5.5%$626/sqft |
Source: | ||
| 5/8/2025 | Listed for sale | $4,440,000+181.5%$663/sqft |
Source: | ||
Public tax history
| Year | Property taxes | Tax assessment |
|---|---|---|
| 2025 | $24,289 +0.7% | $143,520 |
| 2024 | $24,131 +5.4% | $143,520 |
| 2023 | $22,891 +0.7% | $143,520 |
Find assessor info on the county website
Neighborhood: 18938
Nearby schools
GreatSchools rating
- 7/10New Hope-Solebury Upper El SchoolGrades: 3-5Distance: 3.1 mi
- 8/10New Hope-Solebury Middle SchoolGrades: 6-8Distance: 3.1 mi
- 8/10New Hope-Solebury High SchoolGrades: 9-12Distance: 3 mi
Schools provided by the listing agent
- District: New Hope-solebury
Source: Bright MLS. This data may not be complete. We recommend contacting the local school district to confirm school assignments for this home.
Get a cash offer in 3 minutes
Find out how much your home could sell for in as little as 3 minutes with a no-obligation cash offer.
Estimated market value$3,695,000
Get a cash offer in 3 minutes
Find out how much your home could sell for in as little as 3 minutes with a no-obligation cash offer.
Estimated market value
$3,695,000

