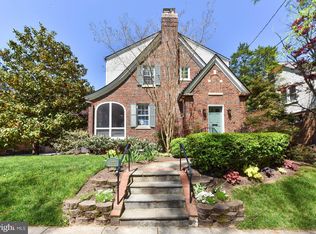Sold for $1,260,000 on 10/15/25
$1,260,000
6000 33rd St NW, Washington, DC 20015
4beds
2,150sqft
Single Family Residence
Built in 1931
4,830 Square Feet Lot
$1,258,100 Zestimate®
$586/sqft
$5,567 Estimated rent
Home value
$1,258,100
$1.20M - $1.32M
$5,567/mo
Zestimate® history
Loading...
Owner options
Explore your selling options
What's special
Location, Location, Location! This charming Tudor, with all new major systems, is sure to delight. Right across the street from Lafayette-Pointer Park and Lafayette School, offering terrific spaces for play, dogs, and tennis, too. Two blocks to the wonderful Broad Branch Market, a few blocks to the trails of Rock Creek Park. =Or just a short stroll to the shops and restaurants along Connecticut Avenue. Step through the arched front door to the entry vestibule with coat closet, and on to the spacious living room with wood-burning fireplace, dining room, side den/sun room and powder room. The gourmet table-space kitchen has been renovated with grey cabinets, white fleck Silestone counter tops, new tile flooring, stainless steel appliances, and a deep stainless farmhouse sink. From the kitchen a door leads to the side deck-a perfect location for your BBQ grill. Upstairs you will find 3 generous bedrooms and 2 full baths to include an en-suite bath in the primary bedroom. Fixed stairs from the hall lead to the finished attic-a perfect 4th bedroom with additional knee wall storage. The lower level is currently unfinished, but has a large foot print to convert into a separate apartment, office or additional living space (game room, gym, etc). Since 2022, the current owners have replaced or updated all of the major systems including: new gas boiler (2022); new copper piping throughout (2023); new on-demand tankless hot water heater (2023); new mini-split ceiling recessed AC systems on upper level and top floor; new front loading washer and dryer (2023); new refrigerator (2023).
Zillow last checked: 8 hours ago
Listing updated: October 15, 2025 at 09:09am
Listed by:
Peter Crawford 202-210-2889,
Long & Foster Real Estate, Inc.
Bought with:
Carolyn Sappenfield, SP98366313
TTR Sotheby's International Realty
Source: Bright MLS,MLS#: DCDC2215084
Facts & features
Interior
Bedrooms & bathrooms
- Bedrooms: 4
- Bathrooms: 4
- Full bathrooms: 2
- 1/2 bathrooms: 2
- Main level bathrooms: 1
Other
- Features: Attic - Finished
- Level: Upper
Kitchen
- Level: Main
Living room
- Features: Fireplace - Wood Burning
- Level: Main
Heating
- Hot Water, Natural Gas
Cooling
- Attic Fan, Ceiling Fan(s), Ductless, Window Unit(s), Electric
Appliances
- Included: Dishwasher, Disposal, Ice Maker, Microwave, Refrigerator, Cooktop, Gas Water Heater
Features
- Attic, Ceiling Fan(s), Dining Area, Kitchen - Table Space, Breakfast Area, Kitchen - Gourmet
- Flooring: Hardwood, Wood
- Basement: Connecting Stairway,Unfinished,Partial,Full,Exterior Entry,Rough Bath Plumb,Space For Rooms,Walk-Out Access,Windows
- Number of fireplaces: 1
- Fireplace features: Wood Burning, Screen
Interior area
- Total structure area: 3,350
- Total interior livable area: 2,150 sqft
- Finished area above ground: 2,150
Property
Parking
- Parking features: Driveway, On Street
- Has uncovered spaces: Yes
Accessibility
- Accessibility features: Other
Features
- Levels: Four
- Stories: 4
- Patio & porch: Deck
- Exterior features: Satellite Dish
- Pool features: None
Lot
- Size: 4,830 sqft
- Features: Corner Lot/Unit, Urban Land-Manor-Glenelg
Details
- Additional structures: Above Grade
- Parcel number: 2010//0013
- Zoning: R
- Special conditions: Standard
Construction
Type & style
- Home type: SingleFamily
- Architectural style: Tudor
- Property subtype: Single Family Residence
Materials
- Stucco, Brick
- Foundation: Other
- Roof: Composition,Shingle
Condition
- Very Good
- New construction: No
- Year built: 1931
Utilities & green energy
- Electric: 200+ Amp Service
- Sewer: Public Sewer
- Water: Public
- Utilities for property: Electricity Available, Natural Gas Available, Sewer Available, Water Available
Community & neighborhood
Location
- Region: Washington
- Subdivision: Chevy Chase
Other
Other facts
- Listing agreement: Exclusive Right To Sell
- Listing terms: Cash,Conventional,FHA,Other
- Ownership: Fee Simple
Price history
| Date | Event | Price |
|---|---|---|
| 10/15/2025 | Sold | $1,260,000-2.7%$586/sqft |
Source: | ||
| 10/7/2025 | Pending sale | $1,295,000$602/sqft |
Source: | ||
| 9/27/2025 | Contingent | $1,295,000$602/sqft |
Source: | ||
| 9/17/2025 | Listed for sale | $1,295,000+5.3%$602/sqft |
Source: | ||
| 10/21/2022 | Sold | $1,230,000+11.9%$572/sqft |
Source: | ||
Public tax history
| Year | Property taxes | Tax assessment |
|---|---|---|
| 2025 | $9,834 +2.7% | $1,246,790 +2.8% |
| 2024 | $9,574 +134.3% | $1,213,370 +11.3% |
| 2023 | $4,086 +1.4% | $1,090,010 +6.2% |
Find assessor info on the county website
Neighborhood: Chevy Chase
Nearby schools
GreatSchools rating
- 9/10Lafayette Elementary SchoolGrades: PK-5Distance: 0.2 mi
- 9/10Deal Middle SchoolGrades: 6-8Distance: 1.2 mi
- 7/10Jackson-Reed High SchoolGrades: 9-12Distance: 1.4 mi
Schools provided by the listing agent
- Elementary: Lafayette
- Middle: Deal
- High: Jackson-reed
- District: District Of Columbia Public Schools
Source: Bright MLS. This data may not be complete. We recommend contacting the local school district to confirm school assignments for this home.

Get pre-qualified for a loan
At Zillow Home Loans, we can pre-qualify you in as little as 5 minutes with no impact to your credit score.An equal housing lender. NMLS #10287.
Sell for more on Zillow
Get a free Zillow Showcase℠ listing and you could sell for .
$1,258,100
2% more+ $25,162
With Zillow Showcase(estimated)
$1,283,262