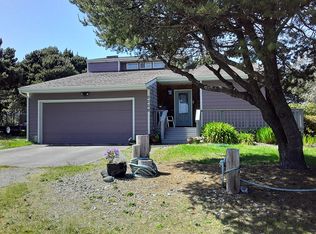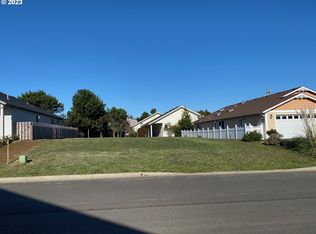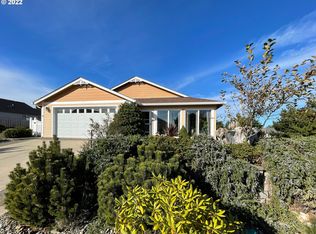Home in desirable location with easy 4 blk.walk to beach. Pine vaulted ceilings, 3 spacious bedrooms, 2 baths, Cherry Cabinets, Corian Countertops, pantry, nice laundry room w/sink & folding area, formal dining room,sunny breakfast area, wired for generator, Bliss walk-in Tub in Master with light/aroma therapy and a dual mass.system, walk-in closet/master bedroom, large 2 car garage. Est.Landscaping with H20 Sys. Beautifully Maintained
This property is off market, which means it's not currently listed for sale or rent on Zillow. This may be different from what's available on other websites or public sources.



