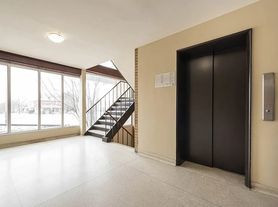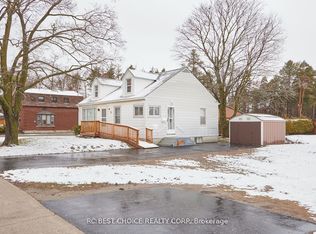Step into this bright and cheerful main floor bungalow, filled with natural light and central floor plan with separate dining room. Laminate flooring flows through the living, dining, and three bedrooms, fresh, modern, and gloriously easy to care for. The eat-in kitchen is ready for anything featuring stainless steel appliances, a sleek backsplash, and plenty of space to linger over a meal or host a spontaneous dinner. The four-piece bath is spotless and recently renovated. Private ensuite laundry is so convenient and means no sharing and no waiting. Garage with access to large driveway, on garage side for parking and storage. The side patio is ideal for BBQ, relaxing and entertaining. Utilities are set at 60%. The location seals the deal: right across from Rossland Square, where groceries, a drug store, and a cafe are continently located. Transit and schools are nearby too, making this home as practical as it is comfortable.
IDX information is provided exclusively for consumers' personal, non-commercial use, that it may not be used for any purpose other than to identify prospective properties consumers may be interested in purchasing, and that data is deemed reliable but is not guaranteed accurate by the MLS .
House for rent
C$2,500/mo
600 Wilson Rd N, Oshawa, ON L1G 6E9
3beds
Price may not include required fees and charges.
Singlefamily
Available now
-- Pets
Central air
Ensuite laundry
2 Parking spaces parking
Natural gas, forced air
What's special
Filled with natural lightCentral floor planSeparate dining roomLaminate flooringEat-in kitchenStainless steel appliancesSleek backsplash
- 4 days |
- -- |
- -- |
Travel times
Looking to buy when your lease ends?
Consider a first-time homebuyer savings account designed to grow your down payment with up to a 6% match & a competitive APY.
Facts & features
Interior
Bedrooms & bathrooms
- Bedrooms: 3
- Bathrooms: 1
- Full bathrooms: 1
Heating
- Natural Gas, Forced Air
Cooling
- Central Air
Appliances
- Laundry: Ensuite
Features
- Has basement: Yes
Property
Parking
- Total spaces: 2
- Details: Contact manager
Features
- Exterior features: Contact manager
Construction
Type & style
- Home type: SingleFamily
- Architectural style: Bungalow
- Property subtype: SingleFamily
Materials
- Roof: Asphalt
Community & HOA
Location
- Region: Oshawa
Financial & listing details
- Lease term: Contact For Details
Price history
Price history is unavailable.

