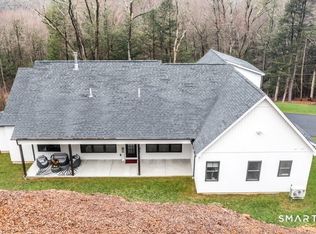A "Socially Distant" location in the beautiful Litchfield Hills. Secluded... yet less than 100 miles from NYC Easy access to Rte 8. This spacious 5 bedroom home had been completely remodeled in 2014. Everything was replaced from the studs out. 5 bedrooms and 3 full baths. Central Air, 2 Fireplaces. Gorgeous Hickory kitchen with all SS appliances. Hardwood floors throughout the first floor. Two master bedrooms The 2nd master bedroom is currently being used as an upper level entertainment suite. Clean dry heated basement with working fireplace can easily be finished for additional living space. Bring the horses. Take a walk on the pretty 5.9 acre lot with stone walls. This home is in move-in condition. Make your appointment soon it will not last
This property is off market, which means it's not currently listed for sale or rent on Zillow. This may be different from what's available on other websites or public sources.
