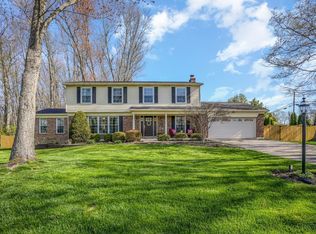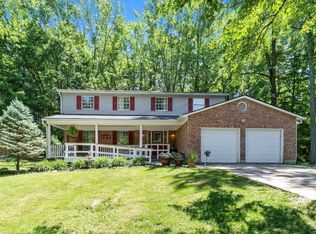Sold for $400,000 on 06/16/23
$400,000
600 Wards Corner Rd, Loveland, OH 45140
4beds
2,165sqft
Single Family Residence
Built in 1975
0.46 Acres Lot
$430,000 Zestimate®
$185/sqft
$2,467 Estimated rent
Home value
$430,000
$409,000 - $452,000
$2,467/mo
Zestimate® history
Loading...
Owner options
Explore your selling options
What's special
Move right in and enjoy this updated 4 bedroom home! Gleaming HDWD floors and tons of sunny windows throughout! Gorgeous remodeled kitchen with rich wood cabinets, granite counters, newer appliances, counter bar! Relaxing family room with soaring ceilings and cozy fireplace! Entertain or watch the game in the finished lower level rec room with wet bar! Outside, gather for meals on the trex deck in the shady back yard! Excellent location with easy access to highways, shops, dining, entertainment!
Zillow last checked: 8 hours ago
Listing updated: October 12, 2023 at 01:28am
Listed by:
Jason J. Bowman 513-766-0647,
RE/MAX Alliance Realty 513-248-3660
Bought with:
Dorena R. Richardson, 2015004944
Keller Williams Seven Hills Re
Source: Cincy MLS,MLS#: 1772369 Originating MLS: Cincinnati Area Multiple Listing Service
Originating MLS: Cincinnati Area Multiple Listing Service

Facts & features
Interior
Bedrooms & bathrooms
- Bedrooms: 4
- Bathrooms: 3
- Full bathrooms: 2
- 1/2 bathrooms: 1
Primary bedroom
- Features: Bath Adjoins, Walk-In Closet(s), Wood Floor
- Level: Second
- Area: 216
- Dimensions: 18 x 12
Bedroom 2
- Level: Second
- Area: 130
- Dimensions: 13 x 10
Bedroom 3
- Level: Second
- Area: 198
- Dimensions: 18 x 11
Bedroom 4
- Level: Second
- Area: 143
- Dimensions: 13 x 11
Bedroom 5
- Area: 0
- Dimensions: 0 x 0
Primary bathroom
- Features: Tile Floor, Tub w/Shower
Bathroom 1
- Features: Full
- Level: Second
Bathroom 2
- Features: Full
- Level: Second
Bathroom 3
- Features: Partial
- Level: First
Dining room
- Features: Chair Rail, Chandelier, Wood Floor
- Level: First
- Area: 132
- Dimensions: 12 x 11
Family room
- Features: Walkout, Wood Floor
- Area: 209
- Dimensions: 19 x 11
Kitchen
- Features: Counter Bar, Marble/Granite/Slate, Tile Floor, Wood Cabinets
- Area: 198
- Dimensions: 18 x 11
Living room
- Features: Bookcases, Wood Floor
- Area: 176
- Dimensions: 16 x 11
Office
- Area: 0
- Dimensions: 0 x 0
Heating
- Electric, Forced Air, Heat Pump
Cooling
- Central Air
Appliances
- Included: Dishwasher, Oven/Range, Refrigerator, Electric Water Heater
Features
- Natural Woodwork, Vaulted Ceiling(s), Ceiling Fan(s), Recessed Lighting
- Basement: Full,Concrete,Partially Finished,Other
- Number of fireplaces: 1
- Fireplace features: Brick, Wood Burning
Interior area
- Total structure area: 2,165
- Total interior livable area: 2,165 sqft
Property
Parking
- Total spaces: 2
- Parking features: Driveway, Off Street, Garage Door Opener
- Attached garage spaces: 2
- Has uncovered spaces: Yes
Features
- Levels: Two
- Stories: 2
- Patio & porch: Covered Deck/Patio, Deck, Porch
- Fencing: Privacy
Lot
- Size: 0.46 Acres
- Features: Wooded, Less than .5 Acre
- Topography: Level
Details
- Additional structures: Shed(s)
- Parcel number: 182520F414
- Zoning description: Residential
- Other equipment: Sump Pump
Construction
Type & style
- Home type: SingleFamily
- Architectural style: Traditional
- Property subtype: Single Family Residence
Materials
- Brick, Vinyl Siding
- Foundation: Concrete Perimeter
- Roof: Shingle
Condition
- New construction: No
- Year built: 1975
Utilities & green energy
- Electric: 220 Volts
- Gas: None
- Sewer: Septic Tank
- Water: Public
Community & neighborhood
Security
- Security features: Smoke Alarm
Location
- Region: Loveland
- Subdivision: Wardwood Estates
HOA & financial
HOA
- Has HOA: No
Other
Other facts
- Listing terms: No Special Financing,Conventional
Price history
| Date | Event | Price |
|---|---|---|
| 6/16/2023 | Sold | $400,000+0.3%$185/sqft |
Source: | ||
| 5/18/2023 | Pending sale | $399,000$184/sqft |
Source: | ||
| 5/17/2023 | Listed for sale | $399,000+6.4%$184/sqft |
Source: | ||
| 4/2/2022 | Listing removed | -- |
Source: | ||
| 3/14/2022 | Pending sale | $375,000$173/sqft |
Source: | ||
Public tax history
| Year | Property taxes | Tax assessment |
|---|---|---|
| 2024 | $4,390 -1% | $96,360 |
| 2023 | $4,436 +0.5% | $96,360 +32.2% |
| 2022 | $4,412 0% | $72,910 |
Find assessor info on the county website
Neighborhood: 45140
Nearby schools
GreatSchools rating
- 6/10Mccormick Elementary SchoolGrades: K-6Distance: 0.8 mi
- 6/10Milford Sr High SchoolGrades: 8-12Distance: 4 mi
- 8/10Milford Junior High SchoolGrades: 7-8Distance: 4 mi
Get a cash offer in 3 minutes
Find out how much your home could sell for in as little as 3 minutes with a no-obligation cash offer.
Estimated market value
$430,000
Get a cash offer in 3 minutes
Find out how much your home could sell for in as little as 3 minutes with a no-obligation cash offer.
Estimated market value
$430,000

