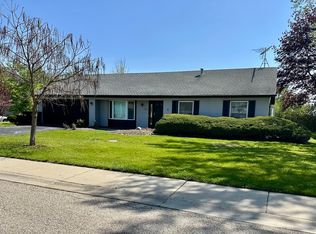UPDATED, BRIGHT and SPACIOUS 2-bedroom condo now available for lease and located at 600 W. Russell Street in The Arbors at Barrington! Exposed brick walls add a touch of mid-century charm and character to this sunny 3rd floor unit. The primary bedroom features a full bath with tub/shower combo and ample closet space. A den with pretty glass French doors and 2 closets doubles as your 2nd bedroom, or home office space. This modern, white kitchen boasts newer stainless steel appliances, granite counters, neutral tile flooring, center island with room for stools, and a clean, bright aesthetic. Recent updates include new water heater, new toilets, new wood laminate flooring, and fresh white paint throughout! Elevator building offers easy entry and access, and includes an underground dedicated parking space, plus storage cabinet. Neighborhood amenities include ample green space, pretty pond & waterfall, fitness center, and a social/party room. Landscaping and snow removal included. Located close to everything the Village of Barrington has to offer, local grocery stores, great restaurants, hip coffee shops, Barrington's Metra train station for easy commuting to the city, and award winning schools. All prospective tenants over 18 years old must complete a rental application. No pets, please.
Condo for rent
$2,200/mo
600 W Russell St APT 305, Barrington, IL 60010
2beds
1,014sqft
Price may not include required fees and charges.
Condo
Available now
No pets
Central air
In unit laundry
1 Attached garage space parking
Electric
What's special
Pretty pond and waterfallModern white kitchenCenter islandExposed brick wallsAmple green spaceGranite countersNeutral tile flooring
- 60 days
- on Zillow |
- -- |
- -- |
Travel times
Get serious about saving for a home
Consider a first-time homebuyer savings account designed to grow your down payment with up to a 6% match & 4.15% APY.
Facts & features
Interior
Bedrooms & bathrooms
- Bedrooms: 2
- Bathrooms: 2
- Full bathrooms: 1
- 1/2 bathrooms: 1
Heating
- Electric
Cooling
- Central Air
Appliances
- Included: Dishwasher, Disposal, Dryer, Microwave, Range, Refrigerator, Washer
- Laundry: In Unit, Main Level, Washer Hookup
Features
- 1st Floor Bedroom, 1st Floor Full Bath, Elevator, Storage
- Flooring: Laminate
Interior area
- Total interior livable area: 1,014 sqft
Property
Parking
- Total spaces: 1
- Parking features: Attached, Garage, Covered
- Has attached garage: Yes
- Details: Contact manager
Features
- Exterior features: 1st Floor Bedroom, 1st Floor Full Bath, Asphalt, Attached, Business Center, Cul-De-Sac, Elevator, Elevator(s), Exercise Room, Exterior Maintenance included in rent, Flooring: Laminate, Garage, Garage Door Opener, Garage Owned, Gardener included in rent, Heated Garage, Heating: Electric, In Unit, Landscaped, Landscaping included in rent, Lot Features: Cul-De-Sac, Landscaped, Main Level, No Disability Access, No additional rooms, On Site, Parking included in rent, Party Room, Pond, Roof Type: Shake, Security Door Lock(s), Snow Removal included in rent, Stainless Steel Appliance(s), Storage, Street Lights, Washer Hookup
Details
- Parcel number: 01022020501098
Construction
Type & style
- Home type: Condo
- Property subtype: Condo
Condition
- Year built: 1972
Building
Management
- Pets allowed: No
Community & HOA
Location
- Region: Barrington
Financial & listing details
- Lease term: 12 Months
Price history
| Date | Event | Price |
|---|---|---|
| 5/9/2025 | Listed for rent | $2,200$2/sqft |
Source: MRED as distributed by MLS GRID #12359925 | ||
| 10/2/2024 | Listing removed | $2,200$2/sqft |
Source: MRED as distributed by MLS GRID #12134878 | ||
| 8/16/2024 | Listed for rent | $2,200$2/sqft |
Source: MRED as distributed by MLS GRID #12134878 | ||
![[object Object]](https://photos.zillowstatic.com/fp/badb464fd048d21b1c35e060a403a335-p_i.jpg)
