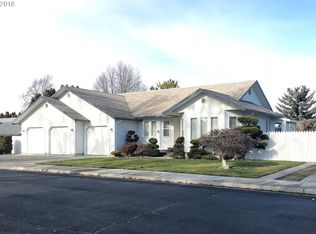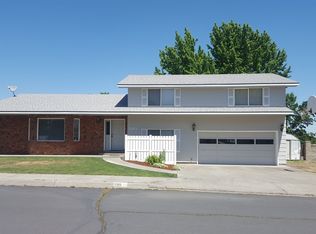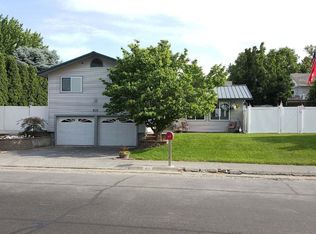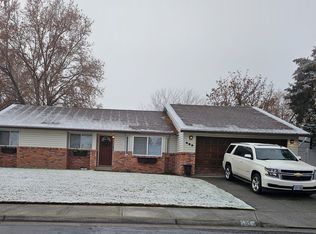Welcome to this perfect family home located in one of the best developed neighborhoods in Hermiston. Location is perfect! You are within walking distance to Desert View Elementary School, Armand Larive Middle School, and Hermiston High School. Looking for space? Don't be deceived by the outside because this home has over 3,800 sqft of living space. The MAIN level has 3 bedrooms, 2.5 baths, large kitchen with lots of cabinets and a family room with gas fireplace. The bright and spacious DAYLIGHT BASEMENT is very inviting with its 8 ft. ceilings. It boasts 2 large bedrooms, 1 full bath, large game/movie room with a little kitchenette area, a weight/workout room, and TONS of storage. Enjoy the beautiful composite two-story deck that offers a scenic view of Hermiston. Additionally, the large patio area and custom built play structure make this backyard ideal for entertaining and families. There's also a raised garden bed for those with a green thumb. Don't miss out on this wonderful opportunity to own this very spacious and amazing home!
This property is off market, which means it's not currently listed for sale or rent on Zillow. This may be different from what's available on other websites or public sources.




