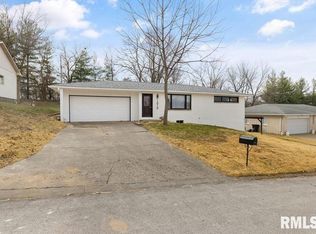Sold for $270,000
$270,000
600 Valley Rd, Quincy, IL 62305
5beds
2,432sqft
Single Family Residence, Residential
Built in 1945
8.14 Acres Lot
$320,600 Zestimate®
$111/sqft
$1,924 Estimated rent
Home value
$320,600
$263,000 - $378,000
$1,924/mo
Zestimate® history
Loading...
Owner options
Explore your selling options
What's special
Check This One Out!!! 5-bedroom, 3 Bath home sitting on 8.14 acres in Quincy School District. Private Drive and secluded setting. Lots of storage and room in the Oversized 2/3 car attached garage and additional storage building. This home and property have tons of potential to make it your own little piece of paradise. Furnace and AC in 2019. Refrigerator, Stove, Washer Dyer to convey.
Zillow last checked: 8 hours ago
Listing updated: May 17, 2024 at 01:14pm
Listed by:
Jeremy Tipton Office:217-224-8383,
Happel, Inc., REALTORS
Bought with:
Misty Dowling, 471.021034
Gem City Real Estate Group LLC
Source: RMLS Alliance,MLS#: CA1025754 Originating MLS: Capital Area Association of Realtors
Originating MLS: Capital Area Association of Realtors

Facts & features
Interior
Bedrooms & bathrooms
- Bedrooms: 5
- Bathrooms: 3
- Full bathrooms: 3
Bedroom 1
- Level: Main
- Dimensions: 14ft 0in x 19ft 0in
Bedroom 2
- Level: Main
- Dimensions: 19ft 0in x 8ft 0in
Bedroom 3
- Level: Upper
- Dimensions: 19ft 0in x 19ft 0in
Bedroom 4
- Level: Upper
- Dimensions: 11ft 0in x 15ft 0in
Bedroom 5
- Level: Upper
- Dimensions: 16ft 0in x 13ft 0in
Additional room
- Description: Bath
- Level: Upper
- Dimensions: 6ft 0in x 10ft 0in
Additional room 2
- Description: Laundry
- Level: Main
- Dimensions: 10ft 0in x 6ft 0in
Family room
- Level: Main
- Dimensions: 27ft 0in x 12ft 0in
Kitchen
- Level: Main
- Dimensions: 19ft 0in x 19ft 0in
Laundry
- Level: Main
- Dimensions: 10ft 0in x 6ft 0in
Living room
- Level: Main
- Dimensions: 19ft 0in x 16ft 0in
Main level
- Area: 1566
Upper level
- Area: 866
Heating
- Has Heating (Unspecified Type)
Features
- Basement: Unfinished
- Number of fireplaces: 1
Interior area
- Total structure area: 2,432
- Total interior livable area: 2,432 sqft
Property
Parking
- Total spaces: 2
- Parking features: Attached
- Attached garage spaces: 2
Features
- Levels: Two
Lot
- Size: 8.14 Acres
- Dimensions: 948 x 410 x 875 x 446
- Features: Pasture
Details
- Parcel number: 237060700200
Construction
Type & style
- Home type: SingleFamily
- Property subtype: Single Family Residence, Residential
Materials
- Wood Siding
- Roof: Metal
Condition
- New construction: No
- Year built: 1945
Utilities & green energy
- Sewer: Public Sewer
- Water: Public
Community & neighborhood
Location
- Region: Quincy
- Subdivision: None
Price history
| Date | Event | Price |
|---|---|---|
| 5/16/2024 | Sold | $270,000-2.7%$111/sqft |
Source: | ||
| 4/3/2024 | Contingent | $277,500$114/sqft |
Source: | ||
| 4/1/2024 | Listed for sale | $277,500-2.6%$114/sqft |
Source: | ||
| 12/5/2017 | Sold | $285,000-4.7%$117/sqft |
Source: | ||
| 10/25/2017 | Price change | $299,000-3.2%$123/sqft |
Source: Happel Inc., Realtors� #194919 Report a problem | ||
Public tax history
| Year | Property taxes | Tax assessment |
|---|---|---|
| 2024 | $5,477 -18% | $90,000 -15.8% |
| 2023 | $6,677 +6.2% | $106,930 +7.1% |
| 2022 | $6,288 -0.6% | $99,840 +2.1% |
Find assessor info on the county website
Neighborhood: 62305
Nearby schools
GreatSchools rating
- 9/10Monroe Elementary SchoolGrades: K-5Distance: 2.3 mi
- 2/10Quincy Jr High SchoolGrades: 6-8Distance: 1.6 mi
- 3/10Quincy Sr High SchoolGrades: 9-12Distance: 2.7 mi

Get pre-qualified for a loan
At Zillow Home Loans, we can pre-qualify you in as little as 5 minutes with no impact to your credit score.An equal housing lender. NMLS #10287.
