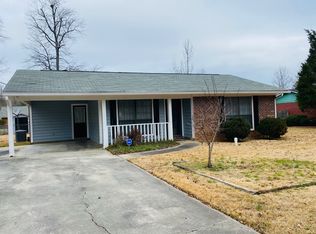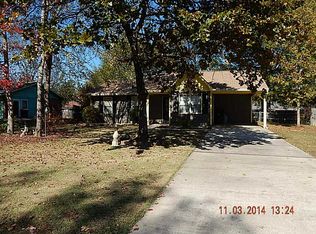Cute 3Br - 2Ba in Garden Lakes. Split living area, brick fireplace with gas logs, large deck and bay window. Great starter home in a super neighborhood. Check this one out soon!
This property is off market, which means it's not currently listed for sale or rent on Zillow. This may be different from what's available on other websites or public sources.


