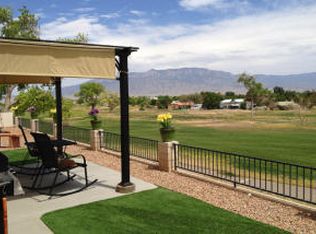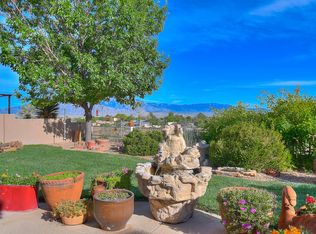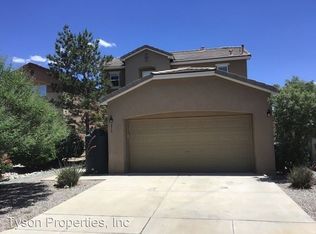Sold
Price Unknown
600 Troon Dr SE, Rio Rancho, NM 87124
3beds
1,726sqft
Single Family Residence
Built in 2003
7,840.8 Square Feet Lot
$379,700 Zestimate®
$--/sqft
$2,068 Estimated rent
Home value
$379,700
$346,000 - $418,000
$2,068/mo
Zestimate® history
Loading...
Owner options
Explore your selling options
What's special
Views Views Views! This meticulously maintained 3-bedroom, 3-bathroom home offers an ideal blend of elegance, comfort, and breathtaking natural beauty. Situated at the pinnacle of a high cul-de-sac, with only one neighboring home! Stunning views overlooking the now-closed golf course and the mesmerizing expanse of the Sandia Mountains. Step inside to discover a beautifully remodeled main level with custom kitchen that radiates sophistication. The open layout features exquisite porcelain tile flooring downstairs that flows seamlessly! The expansive wall of windows floods the interior with natural light and offers unhindered access to the stunning outdoors. Discover the unparalleled lifestyle that awaits you in Chamisa Greens!
Zillow last checked: 8 hours ago
Listing updated: March 05, 2025 at 03:02pm
Listed by:
Jessica Villa 505-225-9771,
Realty One of New Mexico
Bought with:
Jared James Lujan, REC20231036
Realty One of New Mexico
Source: SWMLS,MLS#: 1074837
Facts & features
Interior
Bedrooms & bathrooms
- Bedrooms: 3
- Bathrooms: 3
- Full bathrooms: 2
- 1/2 bathrooms: 1
Primary bedroom
- Level: Main
- Area: 252.56
- Dimensions: 16.4 x 15.4
Kitchen
- Level: Main
- Area: 175.36
- Dimensions: 13.7 x 12.8
Living room
- Level: Main
- Area: 309.42
- Dimensions: 16.2 x 19.1
Heating
- Central, Forced Air
Cooling
- Refrigerated
Appliances
- Included: Dishwasher, Free-Standing Gas Range, Refrigerator
- Laundry: Gas Dryer Hookup, Washer Hookup, Dryer Hookup, ElectricDryer Hookup
Features
- Ceiling Fan(s), Tub Shower, Walk-In Closet(s)
- Flooring: Carpet, Tile
- Windows: Double Pane Windows, Insulated Windows
- Has basement: No
- Number of fireplaces: 1
- Fireplace features: Gas Log
Interior area
- Total structure area: 1,726
- Total interior livable area: 1,726 sqft
Property
Parking
- Total spaces: 2
- Parking features: Attached, Garage
- Attached garage spaces: 2
Accessibility
- Accessibility features: None
Features
- Levels: Two
- Stories: 2
- Patio & porch: Open, Patio
- Exterior features: Private Yard
- Fencing: Wall
Lot
- Size: 7,840 sqft
- Features: Cul-De-Sac, Near Golf Course, Lawn, Landscaped
Details
- Parcel number: R093567
- Zoning description: R-1
Construction
Type & style
- Home type: SingleFamily
- Property subtype: Single Family Residence
Materials
- Frame, Stucco
- Roof: Tile
Condition
- Resale
- New construction: No
- Year built: 2003
Details
- Builder name: Kb
Utilities & green energy
- Sewer: Public Sewer
- Water: Public
- Utilities for property: Electricity Connected, Natural Gas Connected, Sewer Connected, Water Connected
Green energy
- Energy generation: None
Community & neighborhood
Community
- Community features: Golf
Location
- Region: Rio Rancho
HOA & financial
HOA
- Has HOA: Yes
- HOA fee: $35 monthly
- Services included: Common Areas
Other
Other facts
- Listing terms: Cash,Conventional,FHA,VA Loan
- Road surface type: Paved
Price history
| Date | Event | Price |
|---|---|---|
| 3/4/2025 | Sold | -- |
Source: | ||
| 1/30/2025 | Pending sale | $389,800$226/sqft |
Source: | ||
| 1/20/2025 | Price change | $389,800-2.3%$226/sqft |
Source: | ||
| 1/11/2025 | Price change | $398,880-0.3%$231/sqft |
Source: | ||
| 12/5/2024 | Listed for sale | $400,000+19.4%$232/sqft |
Source: | ||
Public tax history
| Year | Property taxes | Tax assessment |
|---|---|---|
| 2025 | $3,785 -0.3% | $108,461 +3% |
| 2024 | $3,795 -12.1% | $105,302 -11.8% |
| 2023 | $4,317 +54.5% | $119,368 +56.1% |
Find assessor info on the county website
Neighborhood: 87124
Nearby schools
GreatSchools rating
- 5/10Rio Rancho Elementary SchoolGrades: K-5Distance: 1.3 mi
- 7/10Rio Rancho Middle SchoolGrades: 6-8Distance: 2.5 mi
- 7/10Rio Rancho High SchoolGrades: 9-12Distance: 1 mi
Get a cash offer in 3 minutes
Find out how much your home could sell for in as little as 3 minutes with a no-obligation cash offer.
Estimated market value$379,700
Get a cash offer in 3 minutes
Find out how much your home could sell for in as little as 3 minutes with a no-obligation cash offer.
Estimated market value
$379,700


