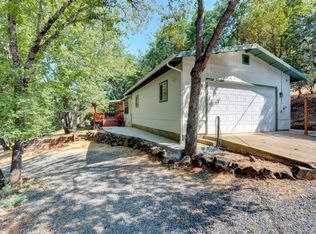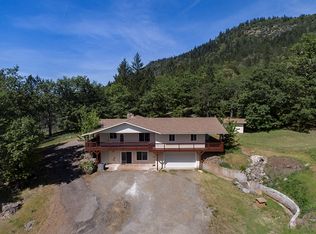Mountainside Home with Large Detached Garage and Out Buildings on One Acre with Beautiful Mountain Views. This 960 Sq Ft Double Wide Manufactured Home features 2 Bedrooms, 2 Bathrooms, Covered Front Deck, and a Full Acre of Peace and Privacy. This home needs some TLC, but could be nice with updating. The newer Detached Garage is Very Large at 768 Sq Ft, and has room for Cars and your Shop, or Toys. Another outbuilding is a Detached Storage Shed/Shop Building that you could use for many purposes. This home has so much potential. Don't miss it.
This property is off market, which means it's not currently listed for sale or rent on Zillow. This may be different from what's available on other websites or public sources.

