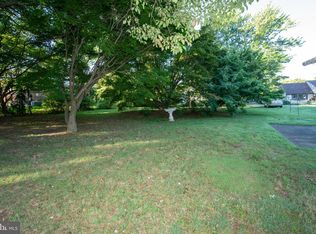Sold for $530,000
$530,000
600 Trenton Rd, Langhorne, PA 19047
4beds
2,040sqft
Single Family Residence
Built in 2010
9,600 Square Feet Lot
$536,900 Zestimate®
$260/sqft
$3,347 Estimated rent
Home value
$536,900
$499,000 - $580,000
$3,347/mo
Zestimate® history
Loading...
Owner options
Explore your selling options
What's special
Welcome to your new home in desirable Langhorne Gables neighborhood, right across the street from The Hoover Elementary School. This only 15-year young traditional colonial home has been well cared for with 4 spacious bedrooms, 2 1/2 bathrooms. One of few Tall, Bright and Delightful 2-storied buildings with high ceilings and many nice windows. Open floor plan on main offering easy flow right into your living/family room & dining room, and a beautiful updated kitchen with maple cabinets, granite counter-tops, stainless-steel appliances and tile floors will make your cooking and dinning joyful. The spacious kitchen is equipped with a drinking water filtration system, while the entire home benefits from a soft water system for added comfort and convenience. Ton of recessed lights throughout. Breakfast room French door leads you to the inclusive private back yard showcases a variety of flowers and trees, providing three seasons of natural beauty. Upstairs, You will find the main bedroom suite and 3 oversized bedrooms with plenty of windows and day lights, sharing the newly upgraded hallway bathroom. Second floor Laundry makes life easy. Plenty of parking spaces and one car garage with inside access is great for extra storage. Newer HVAC unit installed in 2018 saves money for high efficiency. Nestled in a friendly neighborhood with scenic walking and running paths, this home offers comfort, style, and a great location. Don’t miss this opportunity to make it yours! Convenient to Rt 295, Rt 1, PA Turnpike and shopping malls; plus, nearby Mill Creek Valley Park, Sesame Place, Langhorne Regional Rail Train Station for easy commuting to Philadelphia.
Zillow last checked: 8 hours ago
Listing updated: July 31, 2025 at 10:06am
Listed by:
Yan Cai 215-565-6187,
Homestarr Realty
Bought with:
Scott Lipschutz, RS329410
Keller Williams Realty Devon-Wayne
Source: Bright MLS,MLS#: PABU2095732
Facts & features
Interior
Bedrooms & bathrooms
- Bedrooms: 4
- Bathrooms: 3
- Full bathrooms: 2
- 1/2 bathrooms: 1
- Main level bathrooms: 1
Primary bedroom
- Level: Upper
- Area: 130 Square Feet
- Dimensions: 13 X 10
Primary bedroom
- Level: Unspecified
Bedroom 1
- Level: Upper
- Area: 144 Square Feet
- Dimensions: 12 X 12
Bedroom 2
- Level: Upper
- Area: 117 Square Feet
- Dimensions: 13 X 9
Bedroom 3
- Level: Upper
- Area: 156 Square Feet
- Dimensions: 13 X 12
Other
- Features: Attic - Pull-Down Stairs, Attic - Floored
- Level: Unspecified
Dining room
- Level: Main
- Area: 208 Square Feet
- Dimensions: 16 X 13
Family room
- Level: Unspecified
Kitchen
- Features: Kitchen - Electric Cooking
- Level: Main
- Area: 204 Square Feet
- Dimensions: 17 X 12
Living room
- Level: Main
- Area: 120 Square Feet
- Dimensions: 10 X 12
Heating
- Forced Air, Electric
Cooling
- Central Air, Electric
Appliances
- Included: Self Cleaning Oven, Dishwasher, Exhaust Fan, Stainless Steel Appliance(s), Gas Water Heater
- Laundry: Upper Level
Features
- Primary Bath(s), Eat-in Kitchen
- Flooring: Carpet, Vinyl, Laminate
- Has basement: No
- Has fireplace: No
Interior area
- Total structure area: 2,040
- Total interior livable area: 2,040 sqft
- Finished area above ground: 2,040
- Finished area below ground: 0
Property
Parking
- Total spaces: 5
- Parking features: Garage Faces Front, Inside Entrance, Driveway, Private, Attached
- Attached garage spaces: 1
- Uncovered spaces: 4
Accessibility
- Accessibility features: None
Features
- Levels: Two
- Stories: 2
- Patio & porch: Patio
- Pool features: None
Lot
- Size: 9,600 sqft
- Dimensions: 80.00 x
- Features: Front Yard, Rear Yard
Details
- Additional structures: Above Grade, Below Grade
- Parcel number: 22036329
- Zoning: OR
- Special conditions: Standard
Construction
Type & style
- Home type: SingleFamily
- Architectural style: Colonial
- Property subtype: Single Family Residence
Materials
- Vinyl Siding
- Foundation: Slab
- Roof: Pitched,Shingle
Condition
- Very Good
- New construction: No
- Year built: 2010
Utilities & green energy
- Sewer: Public Sewer
- Water: Public
Community & neighborhood
Location
- Region: Langhorne
- Subdivision: Langhorne Gables
- Municipality: MIDDLETOWN TWP
Other
Other facts
- Listing agreement: Exclusive Right To Sell
- Listing terms: Conventional,Cash
- Ownership: Fee Simple
Price history
| Date | Event | Price |
|---|---|---|
| 7/31/2025 | Sold | $530,000-3.6%$260/sqft |
Source: | ||
| 6/22/2025 | Contingent | $550,000$270/sqft |
Source: | ||
| 5/21/2025 | Listed for sale | $550,000+77.5%$270/sqft |
Source: | ||
| 12/12/2016 | Listing removed | $309,900+3.3%$152/sqft |
Source: Keller Williams - Bryn Mawr #6857129 Report a problem | ||
| 10/14/2016 | Sold | $300,000-6.2%$147/sqft |
Source: Public Record Report a problem | ||
Public tax history
| Year | Property taxes | Tax assessment |
|---|---|---|
| 2025 | $7,593 | $33,280 |
| 2024 | $7,593 +6.5% | $33,280 |
| 2023 | $7,130 +2.7% | $33,280 |
Find assessor info on the county website
Neighborhood: 19047
Nearby schools
GreatSchools rating
- 8/10Hoover El SchoolGrades: K-4Distance: 0.1 mi
- 5/10Maple Point Middle SchoolGrades: 5-8Distance: 3.9 mi
- 8/10Neshaminy High SchoolGrades: 9-12Distance: 2.4 mi
Schools provided by the listing agent
- Elementary: Hoover
- High: Neshaminy
- District: Neshaminy
Source: Bright MLS. This data may not be complete. We recommend contacting the local school district to confirm school assignments for this home.
Get a cash offer in 3 minutes
Find out how much your home could sell for in as little as 3 minutes with a no-obligation cash offer.
Estimated market value$536,900
Get a cash offer in 3 minutes
Find out how much your home could sell for in as little as 3 minutes with a no-obligation cash offer.
Estimated market value
$536,900
