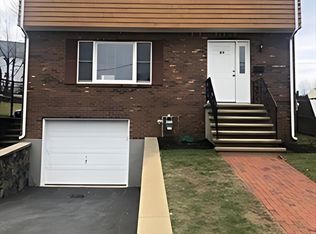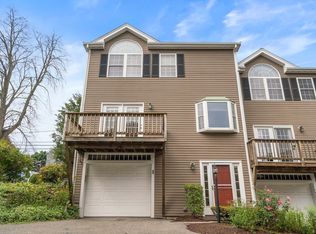Sold for $850,000
$850,000
600 Trapelo Rd APT 5, Waltham, MA 02452
3beds
1,687sqft
Condominium, Townhouse
Built in 1998
-- sqft lot
$850,600 Zestimate®
$504/sqft
$3,503 Estimated rent
Home value
$850,600
$783,000 - $919,000
$3,503/mo
Zestimate® history
Loading...
Owner options
Explore your selling options
What's special
Come see this sunlit tri-level townhouse in the desirable Terraces community of Waltham, MA. The main level boasts a spacious, open layout, seamlessly connecting the living, dining, and kitchen areas, ideal for both entertaining and everyday living. A cozy gas fireplace in the living area adds warmth and ambiance during cooler months. The top floor boasts bedrooms with cathedral ceilings and a newly renovated guest bathroom. The spacious main bedroom itself includes a generous walk-in closet and a recently renovated en-suite bathroom. Upon entering the home, visitors will find a bedroom with an attached bathroom providing versatile use of space. Benefit from an attached garage and as well as a private deck and patio, perfect for relaxation. Additional amenities include in-unit laundry and hardwood floors throughout. Conveniently located near major highways, parks/playgrounds and trails.
Zillow last checked: 8 hours ago
Listing updated: March 10, 2025 at 10:02am
Listed by:
Michael O'Brien 617-286-2768,
ERA Key Realty Services- Fram 508-879-4474
Bought with:
Talib Hussain
Keller Williams Elite
Source: MLS PIN,MLS#: 73326241
Facts & features
Interior
Bedrooms & bathrooms
- Bedrooms: 3
- Bathrooms: 4
- Full bathrooms: 3
- 1/2 bathrooms: 1
Primary bedroom
- Features: Bathroom - Full, Cathedral Ceiling(s), Ceiling Fan(s), Walk-In Closet(s), Flooring - Hardwood, Recessed Lighting
- Level: Third
- Area: 209
- Dimensions: 19 x 11
Bedroom 2
- Features: Cathedral Ceiling(s), Ceiling Fan(s), Flooring - Hardwood
- Level: Third
- Area: 176
- Dimensions: 16 x 11
Primary bathroom
- Features: Yes
Bathroom 1
- Features: Bathroom - Full, Bathroom - Tiled With Shower Stall
- Level: Third
- Area: 66
- Dimensions: 11 x 6
Bathroom 2
- Features: Bathroom - Full, Bathroom - Tiled With Tub & Shower, Flooring - Stone/Ceramic Tile, Remodeled, Lighting - Sconce
- Level: Third
- Area: 56
- Dimensions: 8 x 7
Bathroom 3
- Features: Bathroom - Half
- Level: Second
- Area: 20
- Dimensions: 4 x 5
Dining room
- Features: Flooring - Hardwood, Deck - Exterior, Exterior Access, Open Floorplan, Lighting - Overhead
- Level: Main,Second
- Area: 110
- Dimensions: 11 x 10
Kitchen
- Features: Flooring - Hardwood, Countertops - Stone/Granite/Solid, Open Floorplan, Recessed Lighting, Gas Stove, Peninsula
- Level: Main,Second
- Area: 143
- Dimensions: 11 x 13
Living room
- Features: Flooring - Hardwood, Window(s) - Bay/Bow/Box, Open Floorplan, Recessed Lighting, Lighting - Overhead
- Level: Main,Second
- Area: 288
- Dimensions: 16 x 18
Heating
- Forced Air, Baseboard, Natural Gas, Wall Furnace
Cooling
- Central Air
Appliances
- Included: Range, Dishwasher, Disposal, Microwave, Refrigerator, Washer, Dryer
- Laundry: Third Floor, In Unit
Features
- Bathroom - 3/4, Bathroom - Tiled With Shower Stall, Closet, Recessed Lighting, Bonus Room, Bathroom, Foyer
- Flooring: Tile, Hardwood, Flooring - Stone/Ceramic Tile
- Windows: Insulated Windows
- Basement: None
- Number of fireplaces: 1
- Fireplace features: Living Room
- Common walls with other units/homes: 2+ Common Walls
Interior area
- Total structure area: 1,687
- Total interior livable area: 1,687 sqft
- Finished area above ground: 1,334
- Finished area below ground: 353
Property
Parking
- Total spaces: 2
- Parking features: Attached, Off Street, Paved
- Attached garage spaces: 1
- Uncovered spaces: 1
Features
- Entry location: Unit Placement(Street)
- Patio & porch: Deck, Patio
- Exterior features: Balcony / Deck, Deck, Patio
- Fencing: Security
Details
- Parcel number: M:025 B:009 L:0001 005,3323224
- Zoning: R1
Construction
Type & style
- Home type: Townhouse
- Property subtype: Condominium, Townhouse
Materials
- Frame
- Roof: Shingle
Condition
- Year built: 1998
Utilities & green energy
- Electric: 220 Volts
- Sewer: Public Sewer
- Water: Public
Community & neighborhood
Community
- Community features: Public Transportation, Shopping, Park, Walk/Jog Trails, Conservation Area, House of Worship, Public School, University
Location
- Region: Waltham
HOA & financial
HOA
- HOA fee: $310 monthly
- Services included: Insurance, Maintenance Structure, Maintenance Grounds, Snow Removal, Trash
Price history
| Date | Event | Price |
|---|---|---|
| 3/10/2025 | Sold | $850,000+9%$504/sqft |
Source: MLS PIN #73326241 Report a problem | ||
| 1/22/2025 | Contingent | $780,000$462/sqft |
Source: MLS PIN #73326241 Report a problem | ||
| 1/15/2025 | Listed for sale | $780,000+2128.6%$462/sqft |
Source: MLS PIN #73326241 Report a problem | ||
| 6/17/2014 | Sold | $35,000-91.9%$21/sqft |
Source: Public Record Report a problem | ||
| 10/27/2010 | Sold | $430,000-4.2%$255/sqft |
Source: Public Record Report a problem | ||
Public tax history
| Year | Property taxes | Tax assessment |
|---|---|---|
| 2025 | $6,365 +5.4% | $648,200 +3.5% |
| 2024 | $6,038 -2.9% | $626,300 +4% |
| 2023 | $6,217 -4.9% | $602,400 +2.7% |
Find assessor info on the county website
Neighborhood: 02452
Nearby schools
GreatSchools rating
- 5/10Northeast Elementary SchoolGrades: PK-5Distance: 0.4 mi
- 8/10John F Kennedy Middle SchoolGrades: 6-8Distance: 1 mi
- 4/10Waltham Sr High SchoolGrades: 9-12Distance: 0.9 mi
Schools provided by the listing agent
- Elementary: Northeast
- Middle: Jfk
- High: Waltham Sr.
Source: MLS PIN. This data may not be complete. We recommend contacting the local school district to confirm school assignments for this home.
Get a cash offer in 3 minutes
Find out how much your home could sell for in as little as 3 minutes with a no-obligation cash offer.
Estimated market value$850,600
Get a cash offer in 3 minutes
Find out how much your home could sell for in as little as 3 minutes with a no-obligation cash offer.
Estimated market value
$850,600

