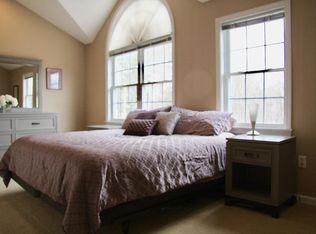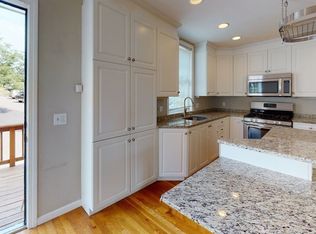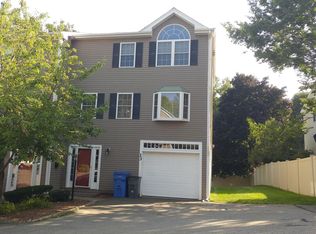Superb End- Unit at the highly desirable Terraces Condominiums. Recently renovated, this magnificent Kitchen boasts upgraded cabinets, quartz countertops, stainless steel appliances, dual sinks and a coffee bar with ample storage. The open floor plan allows ease of access to the dining room that leads you by French doors to the newly built deck, a perfect spot to admire the foliage. Bright and sunny, the living room features a custom floor to ceiling tiled, gas fireplace and a picturesque bay window. The Upper level showcases the expansive master suite with dual walk-in closets, cathedral ceilings and en-suite bathroom with marble tile and jacuzzi tub. This unit features hardwood floors throughout, a welcome upgrade and three recently renovated bathrooms. Incredible amenities include garage parking, two private outdoor spaces, central air and plenty of privacy. Conveniently located in North Waltham near public transportation, restaurants and shops. Book your appointment today!
This property is off market, which means it's not currently listed for sale or rent on Zillow. This may be different from what's available on other websites or public sources.


