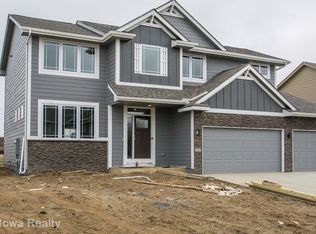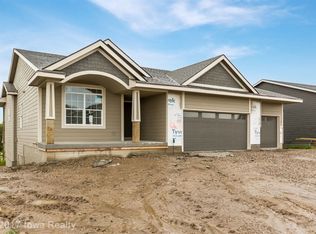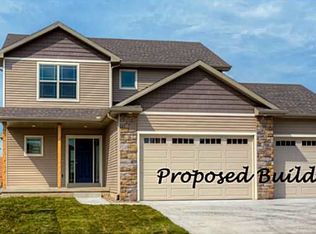Sold for $397,000 on 06/02/23
$397,000
600 Timberview Dr, Adel, IA 50003
4beds
1,972sqft
Single Family Residence
Built in 2014
9,147.6 Square Feet Lot
$394,900 Zestimate®
$201/sqft
$2,464 Estimated rent
Home value
$394,900
$375,000 - $415,000
$2,464/mo
Zestimate® history
Loading...
Owner options
Explore your selling options
What's special
Welcome home to well-maintained home. A stunning kitchen with granite counters, backsplash, staggered cabinets, center island, desk space, and pantry with an eat in dining area and a sliding door to landscaped backyard. The spacious great room has a beautiful stone fireplace. The mudroom has a built-in locker system and a 1/2 bath. Beautiful hardwood flooring runs throughout the main level. On the second level you will find 4 spacious bedrooms including a beautiful master suite. The master bath features a double vanity and walk in closet. Laundry room is conveniently located on the second floor. The lower level is ready for you to put your own touches on it! The 3 Car garage has tons of storage. There is a mature strawberry and black raspberry patch in the back corner of the yard. Don't miss your opportunity to own this well-built home!
Zillow last checked: 8 hours ago
Listing updated: June 05, 2023 at 11:36am
Listed by:
Kate Anderson (515)224-8888,
Coldwell Banker Mid-America
Bought with:
Pennie Carroll
Pennie Carroll & Associates
Source: DMMLS,MLS#: 666928 Originating MLS: Des Moines Area Association of REALTORS
Originating MLS: Des Moines Area Association of REALTORS
Facts & features
Interior
Bedrooms & bathrooms
- Bedrooms: 4
- Bathrooms: 3
- Full bathrooms: 1
- 3/4 bathrooms: 1
- 1/2 bathrooms: 1
Heating
- Forced Air, Gas, Natural Gas
Cooling
- Central Air
Appliances
- Included: Dishwasher, Microwave, Refrigerator, Stove
Features
- Eat-in Kitchen
- Number of fireplaces: 1
- Fireplace features: Gas Log
Interior area
- Total structure area: 1,972
- Total interior livable area: 1,972 sqft
Property
Parking
- Total spaces: 3
- Parking features: Attached, Garage, Three Car Garage
- Attached garage spaces: 3
Features
- Levels: Two
- Stories: 2
Lot
- Size: 9,147 sqft
- Features: Rectangular Lot
Details
- Parcel number: 1132428004
- Zoning: R
Construction
Type & style
- Home type: SingleFamily
- Architectural style: Two Story
- Property subtype: Single Family Residence
Materials
- Cement Siding, Stone
- Foundation: Poured
- Roof: Asphalt,Shingle
Condition
- Year built: 2014
Utilities & green energy
- Sewer: Public Sewer
- Water: Public
Community & neighborhood
Location
- Region: Adel
Other
Other facts
- Listing terms: Cash,Conventional,FHA,VA Loan
- Road surface type: Concrete
Price history
| Date | Event | Price |
|---|---|---|
| 6/2/2023 | Sold | $397,000-0.8%$201/sqft |
Source: | ||
| 2/24/2023 | Pending sale | $400,000$203/sqft |
Source: | ||
| 2/1/2023 | Listed for sale | $400,000$203/sqft |
Source: | ||
| 1/6/2023 | Listing removed | -- |
Source: | ||
| 11/29/2022 | Listed for sale | $400,000+32.2%$203/sqft |
Source: | ||
Public tax history
| Year | Property taxes | Tax assessment |
|---|---|---|
| 2024 | $6,106 +218.4% | $351,780 |
| 2023 | $1,918 | $351,780 +235% |
| 2022 | -- | $105,000 +21328.6% |
Find assessor info on the county website
Neighborhood: 50003
Nearby schools
GreatSchools rating
- NAAdel Elementary SchoolGrades: PK-1Distance: 1.5 mi
- 7/10Adm Middle SchoolGrades: 7-8Distance: 0.4 mi
- 10/10Adm Senior High SchoolGrades: 9-12Distance: 0.4 mi
Schools provided by the listing agent
- District: Adel-Desoto-Minburn
Source: DMMLS. This data may not be complete. We recommend contacting the local school district to confirm school assignments for this home.

Get pre-qualified for a loan
At Zillow Home Loans, we can pre-qualify you in as little as 5 minutes with no impact to your credit score.An equal housing lender. NMLS #10287.


