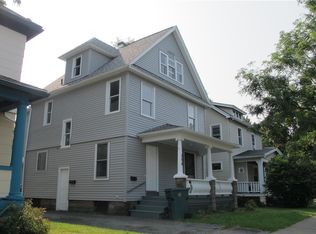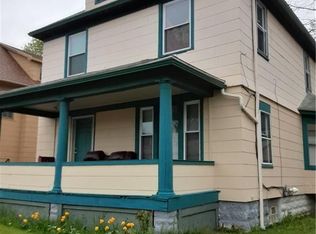Closed
$135,000
600 Thurston Rd, Rochester, NY 14619
4beds
1,500sqft
Single Family Residence
Built in 1920
2,613.6 Square Feet Lot
$144,000 Zestimate®
$90/sqft
$1,911 Estimated rent
Maximize your home sale
Get more eyes on your listing so you can sell faster and for more.
Home value
$144,000
$132,000 - $157,000
$1,911/mo
Zestimate® history
Loading...
Owner options
Explore your selling options
What's special
Discover this charming Colonial in the 19th Ward, offering 1,500 square feet of living space! This home features 4 bedrooms, 1 bathroom, a kitchen, formal dining room, living room, and a finished third floor with the 4th bedroom. The exterior boasts maintenance-free vinyl siding, all replaced windows, and glass block windows in the basement. The kitchen is updated with granite countertops and includes appliances. The bathroom is updated as well and offers a spacious linen closet. Ceiling fans are installed in all bedrooms, and the first floor has newer carpet. The basement provides laundry hook-ups and additional storage space. The backyard is partially fenced. This low-maintenance property is a fantastic investment opportunity! Currently being rented for $1,250 per month plus utilities. Property can also be delivered vacant. It's conveniently located just minutes from the expressway and University of Rochester! Hot water heater and furnace new 2022.
Zillow last checked: 8 hours ago
Listing updated: October 25, 2024 at 12:31pm
Listed by:
James Archetko 585-766-3479,
Empire Realty Group,
Rebecca J. Ayers 585-313-5657,
Empire Realty Group
Bought with:
Jacob Tower, 10401384359
Keller Williams Realty Greater Rochester
Source: NYSAMLSs,MLS#: R1543555 Originating MLS: Rochester
Originating MLS: Rochester
Facts & features
Interior
Bedrooms & bathrooms
- Bedrooms: 4
- Bathrooms: 1
- Full bathrooms: 1
Heating
- Gas, Forced Air
Appliances
- Included: Exhaust Fan, Gas Oven, Gas Range, Gas Water Heater, Refrigerator, Range Hood
- Laundry: In Basement
Features
- Ceiling Fan(s), Separate/Formal Dining Room, Eat-in Kitchen, Separate/Formal Living Room, Natural Woodwork
- Flooring: Carpet, Ceramic Tile, Hardwood, Varies
- Windows: Leaded Glass, Thermal Windows
- Basement: Full
- Has fireplace: No
Interior area
- Total structure area: 1,500
- Total interior livable area: 1,500 sqft
Property
Parking
- Parking features: No Garage, No Driveway
Features
- Patio & porch: Open, Porch
Lot
- Size: 2,613 sqft
- Dimensions: 39 x 63
- Features: Near Public Transit, Residential Lot
Details
- Parcel number: 26140013532000020940000000
- Special conditions: Standard
Construction
Type & style
- Home type: SingleFamily
- Architectural style: Colonial,Two Story
- Property subtype: Single Family Residence
Materials
- Vinyl Siding, Copper Plumbing, PEX Plumbing
- Foundation: Block
- Roof: Asphalt
Condition
- Resale
- Year built: 1920
Utilities & green energy
- Electric: Circuit Breakers
- Sewer: Connected
- Water: Connected, Public
- Utilities for property: Cable Available, High Speed Internet Available, Sewer Connected, Water Connected
Community & neighborhood
Location
- Region: Rochester
- Subdivision: L T Nichols Rev Cor S
Other
Other facts
- Listing terms: Cash,Conventional,FHA,VA Loan
Price history
| Date | Event | Price |
|---|---|---|
| 10/23/2024 | Sold | $135,000-3.5%$90/sqft |
Source: | ||
| 7/18/2024 | Pending sale | $139,900$93/sqft |
Source: | ||
| 6/6/2024 | Listed for sale | $139,900+86.5%$93/sqft |
Source: | ||
| 3/11/2022 | Sold | $75,000$50/sqft |
Source: | ||
| 12/27/2021 | Pending sale | $75,000$50/sqft |
Source: | ||
Public tax history
| Year | Property taxes | Tax assessment |
|---|---|---|
| 2024 | -- | $109,800 +84.5% |
| 2023 | -- | $59,500 |
| 2022 | -- | $59,500 |
Find assessor info on the county website
Neighborhood: 19th Ward
Nearby schools
GreatSchools rating
- 2/10Dr Walter Cooper AcademyGrades: PK-6Distance: 0.4 mi
- 3/10Joseph C Wilson Foundation AcademyGrades: K-8Distance: 1.2 mi
- 6/10Rochester Early College International High SchoolGrades: 9-12Distance: 1.2 mi
Schools provided by the listing agent
- District: Rochester
Source: NYSAMLSs. This data may not be complete. We recommend contacting the local school district to confirm school assignments for this home.

