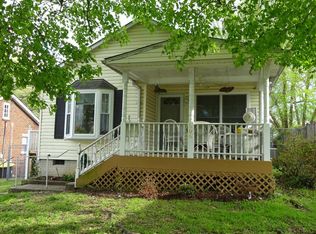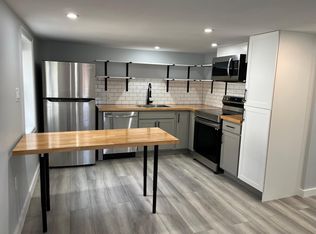Charming house! Close to shopping & many restaurants. Excellent schools. KOI Fish Pond in the back yard. (pond conveys, not the fish) Come see & make this gourmet kitchen yours ! Two story deck & patio in the rear enjoy cookouts all summer ! **SPECIAL LOAN PROGRAM w/ SANDY SPRING BANK 3% down payment, NO PMI (private mortgage ins),$1500 towards cc from bank, 620 credit score required.
This property is off market, which means it's not currently listed for sale or rent on Zillow. This may be different from what's available on other websites or public sources.

