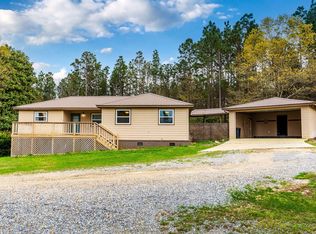Lovely, one-owner home just out of the City Limits of Hattiesburg on 30.6 acres. Wonderful location for country living with easy access to I-59, shopping, medical facilities, and restaurants. First floor Master bedroom suite with a private cedar sauna and hot tub. Other features include a large bedroom/sewing/craft/playroom near the kitchen, custom African Mahogany cabinets throughout the house, a 50W Kohler whole house generator, saltwater pool, and barn/shop with 14' doors with R/V parking. Inside features also include a study/office with Mahogany ceiling, formal dining area, great room, and so much more! MUST HAVE APPOINTMENT!
This property is off market, which means it's not currently listed for sale or rent on Zillow. This may be different from what's available on other websites or public sources.

