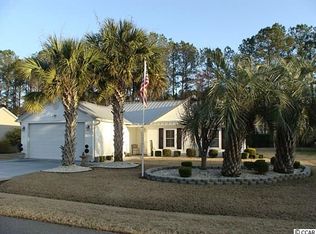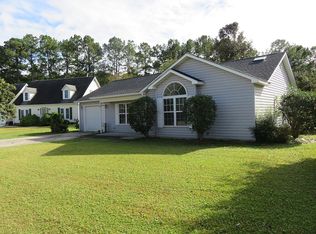Sold for $285,500 on 12/27/24
$285,500
600 Tarrant St., Longs, SC 29568
3beds
2,178sqft
Single Family Residence
Built in 1995
0.36 Acres Lot
$277,700 Zestimate®
$131/sqft
$2,220 Estimated rent
Home value
$277,700
$258,000 - $300,000
$2,220/mo
Zestimate® history
Loading...
Owner options
Explore your selling options
What's special
Welcome to this charming 3-bedroom, 2.5-bath home nestled on a spacious lot, offering plenty of room both inside and out. The master suite is conveniently located on the main level, featuring a large walk-in closet, dual sinks, a sizable vanity, and a walk-in shower. The open kitchen is perfect for any home chef, with a center island and ample cabinet space for all your cooking needs. The floor plan flows seamlessly from the kitchen to the Carolina room, ideal for relaxing and entertaining. Step outside and enjoy the screened porch overlooking native landscaping, providing a quiet retreat in your own backyard. The half-bath and laundry room just off the breezeway adds convenience, leading to the 2 car garage, which doubles as a man cave, long enough to park vehicles while still having space for a workshop or storage. The long driveway offers plenty of additional parking for guests or family gatherings. Upstairs, you'll find two generously sized bedrooms, both with large closets offering plenty of storage, including one closet that spans the length of the house. These bedrooms share a full bath, making it a comfortable setup for family or visitors. With its thoughtful layout and abundance of storage space, this home is designed for easy living. This one-owner home has been lovingly maintained, with a layout that invites personalization and modern touches. From the native landscaping outside to the carefully planned spaces indoors, the home is brimming with potential for its next owner to make it truly their own. If you're seeking a spacious, well-maintained home with a great layout and room to grow, this property is ready to welcome you. Don't miss out on the opportunity to make this house your next home.
Zillow last checked: 8 hours ago
Listing updated: December 30, 2024 at 07:06am
Listed by:
Greg Harrelson Sales Team 843-457-7816,
Century 21 The Harrelson Group,
Jennifer D Ford 803-804-3403,
Century 21 The Harrelson Group
Bought with:
Erin M Bateman, 125727
EXP Realty LLC
Source: CCAR,MLS#: 2423962 Originating MLS: Coastal Carolinas Association of Realtors
Originating MLS: Coastal Carolinas Association of Realtors
Facts & features
Interior
Bedrooms & bathrooms
- Bedrooms: 3
- Bathrooms: 3
- Full bathrooms: 2
- 1/2 bathrooms: 1
Primary bedroom
- Features: Ceiling Fan(s), Linen Closet, Main Level Master, Walk-In Closet(s)
- Level: Main
Primary bathroom
- Features: Dual Sinks, Separate Shower, Vanity
Dining room
- Features: Kitchen/Dining Combo
Family room
- Features: Ceiling Fan(s)
Kitchen
- Features: Breakfast Bar, Kitchen Exhaust Fan, Kitchen Island, Pantry
Other
- Features: Bedroom on Main Level
Heating
- Electric
Cooling
- Central Air
Appliances
- Included: Dishwasher, Microwave, Range, Refrigerator, Range Hood, Dryer, Washer
- Laundry: Washer Hookup
Features
- Attic, Pull Down Attic Stairs, Permanent Attic Stairs, Breakfast Bar, Bedroom on Main Level, Kitchen Island
- Flooring: Carpet, Tile
- Attic: Pull Down Stairs,Permanent Stairs
Interior area
- Total structure area: 3,514
- Total interior livable area: 2,178 sqft
Property
Parking
- Total spaces: 6
- Parking features: Detached, Garage, Two Car Garage, Garage Door Opener
- Garage spaces: 2
Features
- Levels: Two
- Stories: 2
- Patio & porch: Deck, Porch, Screened
- Exterior features: Deck, Storage
Lot
- Size: 0.36 Acres
- Dimensions: 46 x 120 x 165 x 180
- Features: Near Golf Course, Irregular Lot, Other
Details
- Additional parcels included: ,
- Parcel number: 30405030010
- Zoning: PUD
- Special conditions: None
Construction
Type & style
- Home type: SingleFamily
- Architectural style: Traditional
- Property subtype: Single Family Residence
Materials
- Foundation: Brick/Mortar
Condition
- Resale
- Year built: 1995
Utilities & green energy
- Water: Public
- Utilities for property: Cable Available, Electricity Available, Phone Available, Sewer Available, Underground Utilities, Water Available
Community & neighborhood
Security
- Security features: Smoke Detector(s)
Community
- Community features: Golf Carts OK, Golf, Long Term Rental Allowed
Location
- Region: Longs
- Subdivision: Colonial Charters - Colonial Glen
HOA & financial
HOA
- Has HOA: Yes
- HOA fee: $41 monthly
- Amenities included: Owner Allowed Golf Cart, Owner Allowed Motorcycle, Pet Restrictions
- Services included: Common Areas
Other
Other facts
- Listing terms: Cash,Conventional,FHA,VA Loan
Price history
| Date | Event | Price |
|---|---|---|
| 12/27/2024 | Sold | $285,500-3.2%$131/sqft |
Source: | ||
| 11/25/2024 | Contingent | $294,900$135/sqft |
Source: | ||
| 10/16/2024 | Listed for sale | $294,900-4.9%$135/sqft |
Source: | ||
| 8/24/2024 | Listing removed | $310,000-1.6%$142/sqft |
Source: | ||
| 7/30/2024 | Price change | $315,000-3.1%$145/sqft |
Source: | ||
Public tax history
| Year | Property taxes | Tax assessment |
|---|---|---|
| 2024 | -- | -- |
| 2023 | $572 +3.1% | $172,990 |
| 2022 | $555 | $172,990 |
Find assessor info on the county website
Neighborhood: 29568
Nearby schools
GreatSchools rating
- 8/10Riverside ElementaryGrades: PK-5Distance: 3.4 mi
- 8/10North Myrtle Beach Middle SchoolGrades: 6-8Distance: 3.4 mi
- 6/10North Myrtle Beach High SchoolGrades: 9-12Distance: 2.7 mi
Schools provided by the listing agent
- Elementary: Riverside Elementary
- Middle: North Myrtle Beach Middle School
- High: North Myrtle Beach High School
Source: CCAR. This data may not be complete. We recommend contacting the local school district to confirm school assignments for this home.

Get pre-qualified for a loan
At Zillow Home Loans, we can pre-qualify you in as little as 5 minutes with no impact to your credit score.An equal housing lender. NMLS #10287.
Sell for more on Zillow
Get a free Zillow Showcase℠ listing and you could sell for .
$277,700
2% more+ $5,554
With Zillow Showcase(estimated)
$283,254
