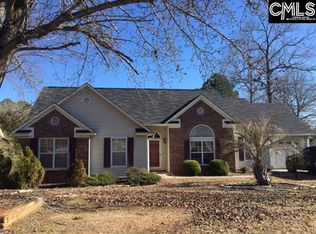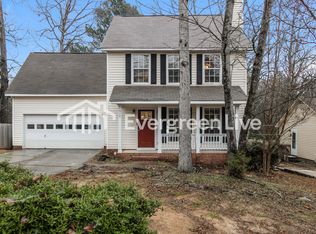Wind down the road on a picturesque tree-lined street to see this winsome home nestled back on its lot. This one-story home backs up to a wooded 5-acre lot to be viewed from the open, back deck. Inside boasts granite countertops, beautiful flooring, a cozy fireplace, and stunning kitchen cabinets. Come see your new home today!
This property is off market, which means it's not currently listed for sale or rent on Zillow. This may be different from what's available on other websites or public sources.

