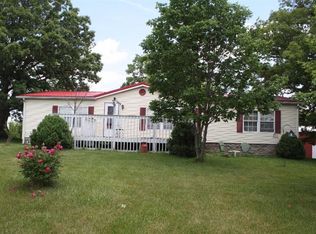Move-in ready, 3 bedroom home sitting on 5+ wooded acres in Stamping Ground. This property is ready for you to make it your own! Large living room allows for lots of space to hang out, entertain, or play. Home has a formal dining area off the living room, as well as a breakfast nook off the kitchen. Kitchen is bright with nice counter & cabinet space - plenty of room to prepare meals. Home has a separate utility/mudroom. Master bedroom is big, with two large closets and a huge ensuite bathroom with a separate tub & shower. Two additional bedrooms are a nice-size, with good closet space. Home sits on a nice, private 5+ acre lot that is mostly wooded. Enjoy the peace and quiet of country living. Don't miss your chance to see this great property - call today! Owner is a licensed agent in the State of Kentucky.
This property is off market, which means it's not currently listed for sale or rent on Zillow. This may be different from what's available on other websites or public sources.
