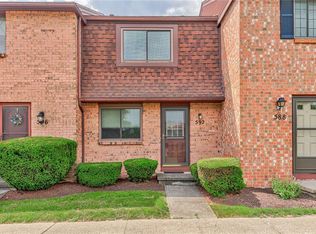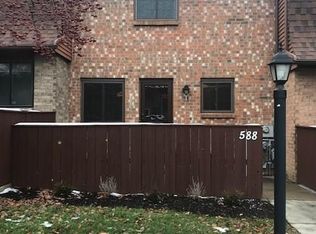Ideally located within a mile of the Erie Canal path, Wegmans, Marketplace Mall, restaurants & shopping! Benefit from the LOW TAXES! This beautiful, updated, END UNIT condo has a finished basement/rec room. The features include new windows, new floors throughout, stainless steel appliances & patio in 2018. Brand new hot water tank & bath enclosure in 2020. RHEEM high efficiency furnace & A/C new in 2013. Association fee includes: Pool, tennis court, club house, landscaping, snow removal, insurance, common area water & electric, trash removal, legal & professional expenses, repairs & maintenance on the common area, maintenance supplies, exterior extermination, lawn fertilization & reserve funding. Pet's allowed!
This property is off market, which means it's not currently listed for sale or rent on Zillow. This may be different from what's available on other websites or public sources.

