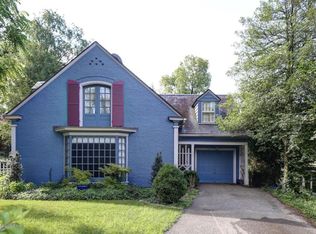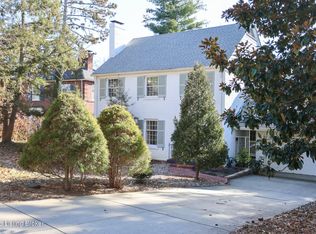Sold for $1,125,000
$1,125,000
600 Sunset Rd, Louisville, KY 40206
4beds
3,985sqft
Single Family Residence
Built in 1940
0.3 Acres Lot
$1,137,500 Zestimate®
$282/sqft
$4,423 Estimated rent
Home value
$1,137,500
$1.08M - $1.19M
$4,423/mo
Zestimate® history
Loading...
Owner options
Explore your selling options
What's special
Prepare to be dazzled by 600 Sunset, where charm and location are second to none! This Cherokee Gardens stunner is completely move in ready and is decorated exquisitely. The home features a primary bedroom on the main level and two living rooms, both formal and informal. The kitchen is eat-in, but the main floor also boasts a gorgeous, sunbathed dining room that leads to more alfresco living and dining opportunities on the back patio. A pretty, wraparound staircase leads you to the second level, which has a ''junior primary'' with ample closet space as well as an on suite bathroom and vanity. There are two other bedrooms with a jack and jill bathroom on the second level as well as a beautiful bonus room that could be used for office space, homework, crafts, or play. There is an additional bonus room above the garage as well as more living space in the partially finished basement. This home truly is special and is waiting for the next people to love it! Showings to begin on Friday, 5/16, at 1:00pm.
Zillow last checked: 8 hours ago
Listing updated: September 14, 2025 at 10:17pm
Listed by:
E. Jordan King 502-386-3648,
Pluris Realty
Bought with:
Jason Farabee, 276464
The Agency Louisville
Source: GLARMLS,MLS#: 1686865
Facts & features
Interior
Bedrooms & bathrooms
- Bedrooms: 4
- Bathrooms: 4
- Full bathrooms: 3
- 1/2 bathrooms: 1
Primary bedroom
- Level: First
Bedroom
- Level: Second
Bedroom
- Level: Second
Bedroom
- Level: Second
Primary bathroom
- Level: First
Half bathroom
- Level: First
Full bathroom
- Level: Second
Full bathroom
- Level: Second
Breakfast room
- Level: First
Dining room
- Level: First
Family room
- Level: Second
Family room
- Level: Basement
Kitchen
- Level: First
Laundry
- Level: Basement
Living room
- Level: First
Other
- Level: Second
Other
- Level: Basement
Heating
- Natural Gas
Cooling
- Central Air
Features
- Basement: Partially Finished
- Has fireplace: No
Interior area
- Total structure area: 3,425
- Total interior livable area: 3,985 sqft
- Finished area above ground: 3,425
- Finished area below ground: 560
Property
Parking
- Total spaces: 2
- Parking features: Attached
- Attached garage spaces: 2
Features
- Stories: 2
Lot
- Size: 0.30 Acres
Details
- Parcel number: 074G01350000
Construction
Type & style
- Home type: SingleFamily
- Architectural style: Traditional
- Property subtype: Single Family Residence
Materials
- Brick
- Roof: Slate,Flat
Condition
- Year built: 1940
Utilities & green energy
- Sewer: Public Sewer
- Water: Public
- Utilities for property: Electricity Connected, Natural Gas Connected
Community & neighborhood
Location
- Region: Louisville
- Subdivision: Cherokee Gardens
HOA & financial
HOA
- Has HOA: Yes
- HOA fee: $195 annually
Price history
| Date | Event | Price |
|---|---|---|
| 8/15/2025 | Sold | $1,125,000-1.7%$282/sqft |
Source: | ||
| 7/12/2025 | Pending sale | $1,145,000$287/sqft |
Source: | ||
| 6/15/2025 | Contingent | $1,145,000$287/sqft |
Source: | ||
| 6/12/2025 | Price change | $1,145,000-4.2%$287/sqft |
Source: | ||
| 5/15/2025 | Listed for sale | $1,195,000+58.9%$300/sqft |
Source: | ||
Public tax history
| Year | Property taxes | Tax assessment |
|---|---|---|
| 2021 | $10,659 +3.2% | $734,760 -2.3% |
| 2020 | $10,333 | $752,000 |
| 2019 | $10,333 +3.8% | $752,000 |
Find assessor info on the county website
Neighborhood: Cherokee Gardens
Nearby schools
GreatSchools rating
- 7/10Field Elementary SchoolGrades: K-5Distance: 0.6 mi
- 3/10Highland Middle SchoolGrades: 6-8Distance: 2.1 mi
- 8/10Atherton High SchoolGrades: 9-12Distance: 2.2 mi

Get pre-qualified for a loan
At Zillow Home Loans, we can pre-qualify you in as little as 5 minutes with no impact to your credit score.An equal housing lender. NMLS #10287.

