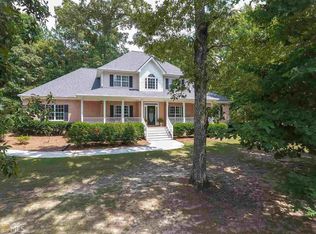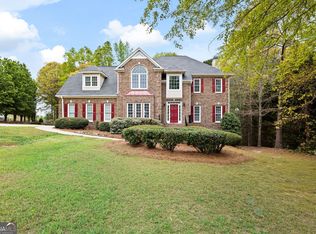Closed
$450,000
600 Summer Ridge Dr, Villa Rica, GA 30180
3beds
2,620sqft
Single Family Residence, Residential
Built in 2001
1 Acres Lot
$457,700 Zestimate®
$172/sqft
$2,129 Estimated rent
Home value
$457,700
$435,000 - $481,000
$2,129/mo
Zestimate® history
Loading...
Owner options
Explore your selling options
What's special
Welcome to your dream home in the heart of Paulding County! This meticulously maintained 4 Bedroom, 3 Bath beauty is a rare find—a stunning Ranch with a charming three-sided brick exterior. The pride of ownership is evident in every detail, making it a gem in this well established friendly neighborhood. Step inside and discover a spacious haven, thoughtfully designed with a split floorplan for ultimate privacy. The main level boasts an inviting atmosphere, featuring an eat-in kitchen adorned with elegant granite counters and equipped with top-notch, newer appliances including a double oven. This is the perfect space to whip up culinary delights while enjoying the company of loved ones. Also on the main level is the primary bedroom retreat, with dual vanities, a soaking tub, plenty of space and a sizable closet this room is a perfect personal getaway space. The formal dining room offers plenty of natural light and space for gathering friends and family. Newer HVAC unit and new larger Water Heater. Even the garage is upgraded with Epoxy flooring. The sprawling layout extends to a partially finished basement, offering endless possibilities for customization. Create your own entertainment hub, a home office, or an additional living space—the choice is yours. The home's flexibility ensures it adapts to your unique needs and lifestyle. As if the interior wasn't impressive enough, step outside to a vast yard that invites you to soak in the outdoors. Perfect for gatherings, gardening, or simply basking in the sunshine, this expansive outdoor space is a rare find in the area. Positioned in a highly desired and growing community, this property is a savvy investment. Paulding County is on the rise, and now is the time to seize the opportunity before prices climb higher. Don't miss out on the chance to call this beautiful Ranch your own—a harmonious blend of comfort, style, and potential awaits. Secure your future in this sought-after neighborhood!
Zillow last checked: 8 hours ago
Listing updated: March 15, 2024 at 10:51pm
Listing Provided by:
Penny Ballew,
Berkshire Hathaway HomeServices Georgia Properties
Bought with:
Lisa Sylvia, 305026
HomeSmart
Source: FMLS GA,MLS#: 7297752
Facts & features
Interior
Bedrooms & bathrooms
- Bedrooms: 3
- Bathrooms: 3
- Full bathrooms: 3
- Main level bathrooms: 2
- Main level bedrooms: 3
Primary bedroom
- Features: Master on Main, Oversized Master, Split Bedroom Plan
- Level: Master on Main, Oversized Master, Split Bedroom Plan
Bedroom
- Features: Master on Main, Oversized Master, Split Bedroom Plan
Primary bathroom
- Features: Double Vanity, Separate Tub/Shower, Whirlpool Tub
Dining room
- Features: Separate Dining Room
Kitchen
- Features: Breakfast Bar, Breakfast Room, Cabinets Stain, Pantry, Stone Counters, View to Family Room
Heating
- Central, Electric
Cooling
- Central Air, Electric
Appliances
- Included: Dishwasher, Disposal, Double Oven, Dryer, Electric Cooktop, Electric Range, Electric Water Heater, ENERGY STAR Qualified Appliances, Microwave, Refrigerator, Self Cleaning Oven
- Laundry: Laundry Room, Main Level
Features
- Cathedral Ceiling(s), Crown Molding, Double Vanity, Entrance Foyer, High Ceilings 10 ft Main, High Speed Internet, Tray Ceiling(s), Vaulted Ceiling(s), Walk-In Closet(s)
- Flooring: Carpet, Ceramic Tile, Hardwood
- Windows: Double Pane Windows, Skylight(s)
- Basement: Bath/Stubbed,Exterior Entry,Interior Entry,Partial,Walk-Out Access
- Attic: Pull Down Stairs
- Number of fireplaces: 1
- Fireplace features: Family Room, Gas Starter
- Common walls with other units/homes: No Common Walls
Interior area
- Total structure area: 2,620
- Total interior livable area: 2,620 sqft
- Finished area above ground: 2,096
- Finished area below ground: 524
Property
Parking
- Total spaces: 2
- Parking features: Driveway, Garage, Garage Door Opener, Garage Faces Side, Kitchen Level, On Street
- Garage spaces: 2
- Has uncovered spaces: Yes
Accessibility
- Accessibility features: None
Features
- Levels: One
- Stories: 1
- Patio & porch: Deck
- Exterior features: Private Yard, Rain Gutters, No Dock
- Pool features: None
- Has spa: Yes
- Spa features: Bath, None
- Fencing: None
- Has view: Yes
- View description: Lake, Trees/Woods
- Has water view: Yes
- Water view: Lake
- Waterfront features: None
- Body of water: None
Lot
- Size: 1 Acres
- Features: Back Yard, Front Yard, Landscaped, Private, Sprinklers In Rear
Details
- Additional structures: None
- Parcel number: 047304
- Other equipment: None
- Horse amenities: None
Construction
Type & style
- Home type: SingleFamily
- Architectural style: Ranch,Traditional
- Property subtype: Single Family Residence, Residential
Materials
- Brick 3 Sides, Vinyl Siding
- Roof: Composition,Shingle
Condition
- Resale
- New construction: No
- Year built: 2001
Utilities & green energy
- Electric: 110 Volts, 220 Volts
- Sewer: Septic Tank
- Water: Public
- Utilities for property: Cable Available, Electricity Available, Natural Gas Available, Phone Available, Sewer Available, Water Available
Green energy
- Energy efficient items: Appliances, HVAC, Insulation, Lighting, Water Heater, Windows
- Energy generation: None
Community & neighborhood
Security
- Security features: Smoke Detector(s)
Community
- Community features: Homeowners Assoc, Lake, Near Shopping, Near Trails/Greenway, Street Lights
Location
- Region: Villa Rica
- Subdivision: Trace Ridge
HOA & financial
HOA
- Has HOA: Yes
- Services included: Maintenance Grounds, Reserve Fund
- Association phone: 770-783-9020
Other
Other facts
- Listing terms: Cash,Conventional,FHA,FHA 203(k),VA Loan
- Road surface type: Paved
Price history
| Date | Event | Price |
|---|---|---|
| 3/11/2024 | Sold | $450,000-2%$172/sqft |
Source: | ||
| 1/10/2024 | Pending sale | $459,000$175/sqft |
Source: | ||
| 11/3/2023 | Listed for sale | $459,000-3.4%$175/sqft |
Source: | ||
| 2/28/2023 | Listing removed | $475,000$181/sqft |
Source: | ||
| 2/13/2023 | Price change | $475,000+5.6%$181/sqft |
Source: | ||
Public tax history
| Year | Property taxes | Tax assessment |
|---|---|---|
| 2025 | $3,986 +185.5% | $163,476 -13.6% |
| 2024 | $1,396 -1.7% | $189,248 +7% |
| 2023 | $1,421 -9.1% | $176,848 +13.6% |
Find assessor info on the county website
Neighborhood: 30180
Nearby schools
GreatSchools rating
- 6/10New Georgia Elementary SchoolGrades: PK-5Distance: 0.5 mi
- 5/10Carl Scoggins Sr. Middle SchoolGrades: 6-8Distance: 4.3 mi
- 5/10South Paulding High SchoolGrades: 9-12Distance: 3.4 mi
Schools provided by the listing agent
- Elementary: New Georgia
- Middle: Carl Scoggins Sr.
- High: South Paulding
Source: FMLS GA. This data may not be complete. We recommend contacting the local school district to confirm school assignments for this home.
Get a cash offer in 3 minutes
Find out how much your home could sell for in as little as 3 minutes with a no-obligation cash offer.
Estimated market value$457,700
Get a cash offer in 3 minutes
Find out how much your home could sell for in as little as 3 minutes with a no-obligation cash offer.
Estimated market value
$457,700

