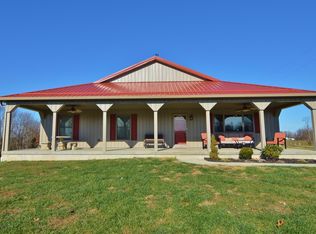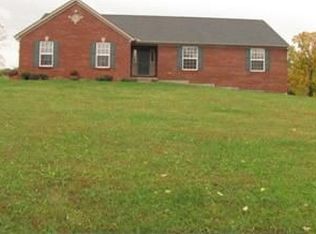Sold for $460,000 on 07/01/25
$460,000
600 Sugar Creek Rd, Dry Ridge, KY 41035
3beds
2,119sqft
Single Family Residence, Residential
Built in 1991
10.26 Acres Lot
$464,000 Zestimate®
$217/sqft
$2,237 Estimated rent
Home value
$464,000
Estimated sales range
Not available
$2,237/mo
Zestimate® history
Loading...
Owner options
Explore your selling options
What's special
Escape to the Country - 10.26 Acres with Endless Possibilities!
Welcome home to this beautiful 2-story retreat with a finished walk-out basement, perfectly situated on 10.26 scenic acres just 15 minutes from the Crittenden exit. Whether you're dreaming of a peaceful country lifestyle or starting your own mini homestead, this property offers the ideal blend of comfort and opportunity.
Enjoy expansive views, established fruit trees, and wide-open space for gardening, play, or animals. The spacious interior is perfect for a growing household, with room to gather and spread out. Outside, a 40x30 shop provides ample room for projects, storage, or could easily be converted into a livestock barn to complete your homestead vision.
Roof & siding replaced Dec 2024
This is more than a home—it's a chance to live your dream. Did someone say homesteading? This is it.
Zillow last checked: 8 hours ago
Listing updated: July 31, 2025 at 10:34pm
Listed by:
Mandy Kinley 859-912-9655,
eXp Realty, LLC
Bought with:
Tom Maldonado, 221187
RE/MAX Victory + Affiliates
Source: NKMLS,MLS#: 632809
Facts & features
Interior
Bedrooms & bathrooms
- Bedrooms: 3
- Bathrooms: 3
- Full bathrooms: 2
- 1/2 bathrooms: 1
Primary bedroom
- Description: First floor
- Features: Ceiling Fan(s), Hardwood Floors
- Level: First
- Area: 182
- Dimensions: 14 x 13
Bedroom 2
- Features: Ceiling Fan(s), Hardwood Floors
- Level: Second
- Area: 117
- Dimensions: 13 x 9
Bedroom 3
- Features: Ceiling Fan(s), Hardwood Floors
- Level: Second
- Area: 120
- Dimensions: 12 x 10
Bathroom 2
- Description: Full
- Features: Luxury Vinyl Flooring
- Level: Second
- Area: 77
- Dimensions: 11 x 7
Bathroom 3
- Features: Full Finished Half Bath
- Level: Lower
- Area: 21
- Dimensions: 7 x 3
Other
- Description: can be an office or 4th bedroom
- Features: Ceramic Tile Flooring
- Level: Lower
- Area: 285
- Dimensions: 19 x 15
Breakfast room
- Description: Room with a view
- Features: Walk-Out Access, Hardwood Floors
- Level: First
- Area: 110
- Dimensions: 11 x 10
Entry
- Features: Hardwood Floors
- Level: First
- Area: 18
- Dimensions: 6 x 3
Family room
- Description: Walk out, great for multi-generational living
- Features: Walk-Out Access
- Level: Lower
- Area: 513
- Dimensions: 27 x 19
Kitchen
- Description: New counter tops and backsplash
- Features: Walk-Out Access, Breakfast Bar, Pantry, Wood Cabinets, See Remarks, Luxury Vinyl Flooring
- Level: First
- Area: 99
- Dimensions: 11 x 9
Laundry
- Features: Tile Flooring
- Level: Lower
- Area: 100
- Dimensions: 10 x 10
Living room
- Description: Tons of natural lighting
- Features: Fireplace(s), Wood Flooring, Window Treatments, Ceiling Fan(s), Hardwood Floors
- Level: First
- Area: 208
- Dimensions: 16 x 13
Primary bath
- Description: Full
- Features: Ceramic Tile Flooring
- Level: First
- Area: 84
- Dimensions: 14 x 6
Heating
- Geothermal
Cooling
- Geothermal, Central Air
Appliances
- Included: Stainless Steel Appliance(s), Electric Oven, Electric Range, Convection Oven, Dishwasher, Microwave, Refrigerator, Humidifier
- Laundry: Electric Dryer Hookup, In Basement, Laundry Room
Features
- Laminate Counters, Walk-In Closet(s), Storage, Pantry, Open Floorplan, High Speed Internet, Dry Bar, Crown Molding, Cathedral Ceiling(s), Ceiling Fan(s), High Ceilings, Recessed Lighting, Built-in Features, Master Downstairs
- Windows: Double Hung, Vinyl Clad Window(s)
- Basement: Full
- Number of fireplaces: 1
- Fireplace features: See Remarks, Stone, Electric
Interior area
- Total structure area: 1,323
- Total interior livable area: 2,119 sqft
Property
Parking
- Total spaces: 2
- Parking features: Driveway, Garage Door Opener, Garage Faces Front
- Garage spaces: 2
- Has uncovered spaces: Yes
Features
- Levels: Two
- Stories: 2
- Patio & porch: Deck, Patio, Porch
- Exterior features: Private Yard, Fire Pit, Lighting
- Fencing: Barbed Wire
- Has view: Yes
- View description: Trees/Woods
- Waterfront features: Creek
Lot
- Size: 10.26 Acres
- Features: See Remarks, Cleared
- Residential vegetation: Fruit Trees, Partially Wooded
Details
- Additional structures: Garage(s), Poultry Coop
- Parcel number: 0150000085.00
- Zoning description: Agricultural
Construction
Type & style
- Home type: SingleFamily
- Architectural style: Traditional
- Property subtype: Single Family Residence, Residential
Materials
- Vinyl Siding
- Foundation: Poured Concrete
- Roof: Shingle
Condition
- Existing Structure
- New construction: No
- Year built: 1991
Utilities & green energy
- Sewer: Septic Tank
- Water: Public
- Utilities for property: Natural Gas Not Available, Underground Utilities, Water Available
Community & neighborhood
Security
- Security features: Smoke Detector(s)
Location
- Region: Dry Ridge
Other
Other facts
- Road surface type: Paved
Price history
| Date | Event | Price |
|---|---|---|
| 7/1/2025 | Sold | $460,000+0.2%$217/sqft |
Source: | ||
| 5/29/2025 | Pending sale | $459,000$217/sqft |
Source: | ||
| 5/27/2025 | Listed for sale | $459,000+31.1%$217/sqft |
Source: | ||
| 11/1/2024 | Sold | $350,000+98.3%$165/sqft |
Source: Public Record Report a problem | ||
| 7/20/2012 | Sold | $176,500-1.9%$83/sqft |
Source: Public Record Report a problem | ||
Public tax history
| Year | Property taxes | Tax assessment |
|---|---|---|
| 2022 | $1,520 +0.4% | $139,300 |
| 2021 | $1,514 +0.2% | $139,300 +0.2% |
| 2020 | $1,511 +5.5% | $139,000 +7.8% |
Find assessor info on the county website
Neighborhood: 41035
Nearby schools
GreatSchools rating
- 6/10Sherman Elementary SchoolGrades: PK-5Distance: 5.1 mi
- 5/10Grant County Middle SchoolGrades: 6-8Distance: 7.8 mi
- 4/10Grant County High SchoolGrades: 9-12Distance: 5.6 mi
Schools provided by the listing agent
- Elementary: Sherman Elementary
- Middle: Grant County Middle School
- High: Grant County High
Source: NKMLS. This data may not be complete. We recommend contacting the local school district to confirm school assignments for this home.

Get pre-qualified for a loan
At Zillow Home Loans, we can pre-qualify you in as little as 5 minutes with no impact to your credit score.An equal housing lender. NMLS #10287.

