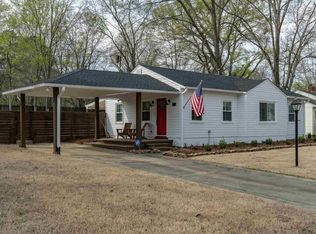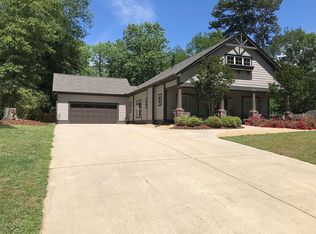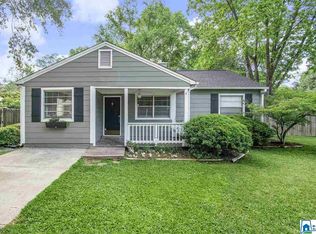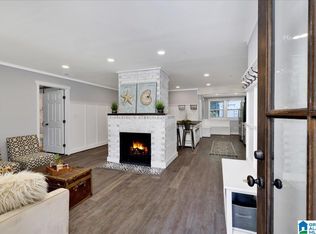Sold for $480,000 on 07/12/23
$480,000
600 Strathmore Rd, Birmingham, AL 35213
3beds
1,466sqft
Single Family Residence
Built in 1953
0.3 Acres Lot
$545,300 Zestimate®
$327/sqft
$2,578 Estimated rent
Home value
$545,300
$513,000 - $578,000
$2,578/mo
Zestimate® history
Loading...
Owner options
Explore your selling options
What's special
Welcome to 600 Strathmore Road! This 3-bedroom, 2 full bathroom Crestline Park home has so much to offer. The interior boasts 9-foot ceilings, an open floorplan, walk-in closets, and more! The open living space is great for entertaining as well as everyday living. The kitchen has a large island with barstool seating, all stainless-steel appliances, and ample cabinet storage. The primary bedroom features a large walk-in closet, dual bathroom vanities, and walk-in shower. Outside has covered parking as well as driveway parking, a private fenced back yard with open deck, and amazing front covered porch. Don’t miss this great gem in Crestline Park!
Zillow last checked: 8 hours ago
Listing updated: July 16, 2023 at 07:29am
Listed by:
Melissa Robinson Riser melissarobinson@realtysouth.com,
RealtySouth-MB-Cahaba Rd,
Stephanie Robinson 205-229-6247,
RealtySouth-MB-Cahaba Rd
Bought with:
Heather Anthony
Ray & Poynor Properties
Source: GALMLS,MLS#: 1357419
Facts & features
Interior
Bedrooms & bathrooms
- Bedrooms: 3
- Bathrooms: 2
- Full bathrooms: 2
Primary bedroom
- Level: First
Bedroom 1
- Level: First
Bedroom 2
- Level: First
Primary bathroom
- Level: First
Bathroom 1
- Level: First
Dining room
- Level: First
Family room
- Level: First
Kitchen
- Features: Stone Counters
- Level: First
Basement
- Area: 0
Heating
- Central
Cooling
- Central Air
Appliances
- Included: Dishwasher, Refrigerator, Stove-Electric, Electric Water Heater
- Laundry: Electric Dryer Hookup, Washer Hookup, Main Level, Laundry Room, Yes
Features
- Recessed Lighting, High Ceilings, Crown Molding, Smooth Ceilings, Separate Shower, Double Vanity, Tub/Shower Combo
- Flooring: Laminate, Tile
- Attic: Pull Down Stairs,Yes
- Number of fireplaces: 1
- Fireplace features: Stone, Den, Gas
Interior area
- Total interior livable area: 1,466 sqft
- Finished area above ground: 1,466
- Finished area below ground: 0
Property
Parking
- Total spaces: 1
- Parking features: Driveway, Off Street
- Carport spaces: 1
- Has uncovered spaces: Yes
Features
- Levels: One
- Stories: 1
- Patio & porch: Porch, Open (DECK), Deck
- Pool features: None
- Has view: Yes
- View description: None
- Waterfront features: No
Lot
- Size: 0.30 Acres
Details
- Parcel number: 2300341007012.000
- Special conditions: N/A
Construction
Type & style
- Home type: SingleFamily
- Property subtype: Single Family Residence
Materials
- HardiPlank Type
- Foundation: Slab
Condition
- Year built: 1953
Utilities & green energy
- Water: Public
- Utilities for property: Sewer Connected
Community & neighborhood
Security
- Security features: Security System
Location
- Region: Birmingham
- Subdivision: Crestline Park
Price history
| Date | Event | Price |
|---|---|---|
| 4/24/2024 | Listing removed | -- |
Source: | ||
| 7/12/2023 | Sold | $480,000+6.9%$327/sqft |
Source: | ||
| 6/28/2023 | Listed for sale | $449,000$306/sqft |
Source: | ||
| 6/25/2023 | Contingent | $449,000$306/sqft |
Source: | ||
| 6/21/2023 | Listed for sale | $449,000+15.5%$306/sqft |
Source: | ||
Public tax history
| Year | Property taxes | Tax assessment |
|---|---|---|
| 2025 | $3,745 +7.1% | $52,640 +7% |
| 2024 | $3,495 +8.2% | $49,200 +8% |
| 2023 | $3,231 +11.6% | $45,560 +11.3% |
Find assessor info on the county website
Neighborhood: Crestline
Nearby schools
GreatSchools rating
- 7/10Avondale Elementary SchoolGrades: PK-5Distance: 2.3 mi
- 1/10We Putnam Middle School-MagnetGrades: 6-8Distance: 1.3 mi
- 1/10Woodlawn High School-MagnetGrades: 9-12Distance: 2.1 mi
Schools provided by the listing agent
- Elementary: Avondale
- Middle: Putnam, W E
- High: Woodlawn
Source: GALMLS. This data may not be complete. We recommend contacting the local school district to confirm school assignments for this home.
Get a cash offer in 3 minutes
Find out how much your home could sell for in as little as 3 minutes with a no-obligation cash offer.
Estimated market value
$545,300
Get a cash offer in 3 minutes
Find out how much your home could sell for in as little as 3 minutes with a no-obligation cash offer.
Estimated market value
$545,300



