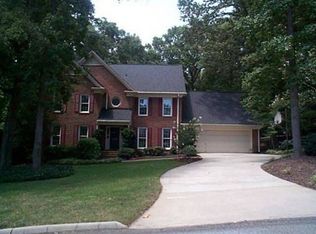Sold for $625,000
$625,000
600 Stone Ridge Rd, Greer, SC 29650
4beds
2,630sqft
Single Family Residence, Residential
Built in 1979
0.7 Acres Lot
$619,100 Zestimate®
$238/sqft
$2,942 Estimated rent
Home value
$619,100
$582,000 - $656,000
$2,942/mo
Zestimate® history
Loading...
Owner options
Explore your selling options
What's special
Charming Brick Ranch in Sugar Creek – One-Level Living in a Prime Location! Nestled on a spacious corner lot in a quiet cul-de-sac, this beautifully maintained 4-bedroom, 2-bath brick ranch brings timeless charm to one of the Upstate’s most desirable neighborhoods—Sugar Creek. Located within the highly sought-after Riverside High School district, this home sits on a generous, tree-lined lot with mature landscaping and curb appeal that welcomes you home. Inside, you'll find an open floorplan that flows effortlessly from the formal dining room to the cozy living area with a gas fireplace, creating a perfect setting for gatherings and relaxation. Gleaming hardwood floors run throughout much of the home, while the kitchen features Corian countertops and plenty of cabinet space for the home chef. Step out onto the large screened-in porch and enjoy your morning coffee or evening unwind while overlooking the private backyard. A split-rail fence wraps the back and side yard, adding charm and creating a functional outdoor space for pets, play, or gardening. Whether you’re looking for comfort, convenience, or community, this one-level gem checks all the boxes. Don’t miss your chance to live in Sugar Creek—schedule your private showing today!
Zillow last checked: 8 hours ago
Listing updated: May 28, 2025 at 09:24am
Listed by:
Nick Sollame 585-739-4791,
Carriage House Realty By Nick
Bought with:
Nate Emery
Brand Name Real Estate Upstate
Source: Greater Greenville AOR,MLS#: 1555457
Facts & features
Interior
Bedrooms & bathrooms
- Bedrooms: 4
- Bathrooms: 2
- Full bathrooms: 2
- Main level bathrooms: 2
- Main level bedrooms: 4
Primary bedroom
- Area: 247
- Dimensions: 19 x 13
Bedroom 2
- Area: 168
- Dimensions: 14 x 12
Bedroom 3
- Area: 156
- Dimensions: 13 x 12
Bedroom 4
- Area: 154
- Dimensions: 14 x 11
Primary bathroom
- Features: Double Sink, Full Bath, Tub/Shower
- Level: Main
Dining room
- Area: 154
- Dimensions: 14 x 11
Family room
- Area: 252
- Dimensions: 18 x 14
Kitchen
- Area: 120
- Dimensions: 12 x 10
Living room
- Area: 300
- Dimensions: 20 x 15
Heating
- Natural Gas
Cooling
- Electric
Appliances
- Included: Dishwasher, Disposal, Self Cleaning Oven, Electric Cooktop, Electric Oven, Gas Water Heater
- Laundry: 1st Floor, Laundry Closet, In Kitchen, Laundry Room
Features
- Bookcases, Ceiling Fan(s), Ceiling Smooth, Countertops-Solid Surface, Open Floorplan
- Flooring: Carpet, Ceramic Tile, Wood
- Doors: Storm Door(s)
- Windows: Vinyl/Aluminum Trim
- Basement: None
- Attic: Pull Down Stairs,Storage
- Number of fireplaces: 1
- Fireplace features: Wood Burning, Masonry
Interior area
- Total structure area: 2,630
- Total interior livable area: 2,630 sqft
Property
Parking
- Total spaces: 2
- Parking features: Attached, Garage Door Opener, Side/Rear Entry, Paved
- Attached garage spaces: 2
- Has uncovered spaces: Yes
Features
- Levels: One
- Stories: 1
- Patio & porch: Patio, Front Porch
- Fencing: Fenced
Lot
- Size: 0.70 Acres
- Features: Corner Lot, Cul-De-Sac, Sloped, Sprklr In Grnd-Partial Yd, 1/2 - Acre
Details
- Parcel number: 0534.0301122.00
Construction
Type & style
- Home type: SingleFamily
- Architectural style: Ranch
- Property subtype: Single Family Residence, Residential
Materials
- Brick Veneer
- Foundation: Crawl Space
- Roof: Architectural
Condition
- Year built: 1979
Utilities & green energy
- Sewer: Public Sewer
- Water: Public
- Utilities for property: Cable Available, Underground Utilities
Community & neighborhood
Security
- Security features: Smoke Detector(s)
Community
- Community features: Street Lights, Pool, Security Guard, Sidewalks, Tennis Court(s)
Location
- Region: Greer
- Subdivision: Sugar Creek
Price history
| Date | Event | Price |
|---|---|---|
| 5/28/2025 | Sold | $625,000$238/sqft |
Source: | ||
| 4/27/2025 | Pending sale | $625,000$238/sqft |
Source: | ||
| 4/26/2025 | Price change | $625,000-3.8%$238/sqft |
Source: | ||
| 4/11/2025 | Listed for sale | $649,500+140.4%$247/sqft |
Source: Owner Report a problem | ||
| 8/27/2015 | Sold | $270,200+0.4%$103/sqft |
Source: | ||
Public tax history
| Year | Property taxes | Tax assessment |
|---|---|---|
| 2024 | $1,884 -2.1% | $296,300 |
| 2023 | $1,924 +10.6% | $296,300 |
| 2022 | $1,739 -0.1% | $296,300 |
Find assessor info on the county website
Neighborhood: 29650
Nearby schools
GreatSchools rating
- 10/10Buena Vista Elementary SchoolGrades: K-5Distance: 0.4 mi
- 8/10Northwood Middle SchoolGrades: 6-8Distance: 2.6 mi
- 10/10Riverside High SchoolGrades: 9-12Distance: 1.8 mi
Schools provided by the listing agent
- Elementary: Buena Vista
- Middle: Northwood
- High: Riverside
Source: Greater Greenville AOR. This data may not be complete. We recommend contacting the local school district to confirm school assignments for this home.
Get a cash offer in 3 minutes
Find out how much your home could sell for in as little as 3 minutes with a no-obligation cash offer.
Estimated market value$619,100
Get a cash offer in 3 minutes
Find out how much your home could sell for in as little as 3 minutes with a no-obligation cash offer.
Estimated market value
$619,100
