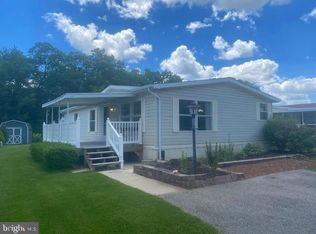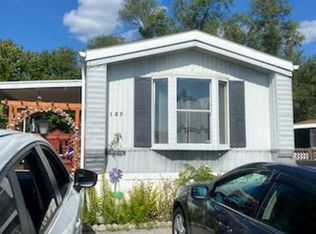Sold for $70,100
$70,100
600 Spring Ct, Abbottstown, PA 17301
3beds
1,144sqft
Manufactured Home
Built in 1990
-- sqft lot
$77,400 Zestimate®
$61/sqft
$1,320 Estimated rent
Home value
$77,400
$67,000 - $91,000
$1,320/mo
Zestimate® history
Loading...
Owner options
Explore your selling options
What's special
Charming and well-maintained double-wide 3 bedroom, 2 bath, ranch-style home situated on a spacious corner lot at 600 Spring Ct, Abbottstown, PA. This delightful property offers a comfortable and modern living experience with recent upgrades and thoughtful improvements to include a wheelchair lift. The kitchen boasts a brand-new stove, enhancing both the functionality and aesthetic appeal of the space. This upgrade ensures a modern and efficient cooking experience. Recent window replacements contribute to improved energy efficiency, allowing for better insulation and natural light. These upgrades enhance both the interior ambiance and overall energy conservation. A new hot water heater has been installed. The bathroom has been updated with new flooring, adding a touch of contemporary style and ensuring a clean and welcoming atmosphere. The property features new gutters. The front and back decks add a welcoming touch and provide a perfect spot for outdoor relaxation. The two outdoor sheds offer additional storage space, providing a practical solution for keeping tools, equipment, or seasonal items organized.
Zillow last checked: 8 hours ago
Listing updated: April 09, 2024 at 04:43am
Listed by:
Ginnie Kite 717-309-0825,
RE/MAX Patriots,
Listing Team: Ginnie Kite Group
Bought with:
Chris Poborsky, RS275295
Coldwell Banker Realty
Source: Bright MLS,MLS#: PAAD2012198
Facts & features
Interior
Bedrooms & bathrooms
- Bedrooms: 3
- Bathrooms: 2
- Full bathrooms: 2
- Main level bathrooms: 2
- Main level bedrooms: 3
Basement
- Area: 0
Heating
- Forced Air, Propane
Cooling
- Central Air, Electric
Appliances
- Included: Dishwasher, Oven/Range - Gas, Refrigerator, Electric Water Heater
- Laundry: Main Level, Laundry Room
Features
- Built-in Features, Ceiling Fan(s), Combination Kitchen/Dining, Entry Level Bedroom, Primary Bath(s), Bathroom - Tub Shower
- Flooring: Carpet, Laminate
- Doors: Insulated
- Windows: Skylight(s)
- Has basement: No
- Has fireplace: No
Interior area
- Total structure area: 1,144
- Total interior livable area: 1,144 sqft
- Finished area above ground: 1,144
- Finished area below ground: 0
Property
Parking
- Total spaces: 2
- Parking features: Driveway
- Uncovered spaces: 2
Accessibility
- Accessibility features: Stair Lift
Features
- Levels: One
- Stories: 1
- Patio & porch: Porch
- Pool features: None
Details
- Additional structures: Above Grade, Below Grade, Outbuilding
- Parcel number: 01L100040600
- Lease amount: $425
- Zoning: RESIDENTIAL
- Special conditions: Standard
Construction
Type & style
- Home type: MobileManufactured
- Architectural style: Ranch/Rambler
- Property subtype: Manufactured Home
Materials
- Vinyl Siding
- Roof: Metal
Condition
- New construction: No
- Year built: 1990
Utilities & green energy
- Sewer: Community Septic Tank
- Water: Private/Community Water
- Utilities for property: Cable Available, Electricity Available, Propane, Water Available, Phone Available, Sewer Available
Community & neighborhood
Location
- Region: Abbottstown
- Subdivision: Beaver Creek Village
- Municipality: ABBOTTSTOWN BORO
Other
Other facts
- Listing agreement: Exclusive Right To Sell
- Body type: Double Wide
- Listing terms: Cash,Other,Bank Portfolio,Conventional
- Ownership: Land Lease
Price history
| Date | Event | Price |
|---|---|---|
| 4/8/2024 | Sold | $70,100+7.8%$61/sqft |
Source: | ||
| 3/22/2024 | Pending sale | $65,000$57/sqft |
Source: | ||
| 3/20/2024 | Listed for sale | $65,000+44.8%$57/sqft |
Source: | ||
| 4/6/2023 | Listing removed | -- |
Source: | ||
| 4/5/2021 | Sold | $44,900$39/sqft |
Source: | ||
Public tax history
Tax history is unavailable.
Neighborhood: 17301
Nearby schools
GreatSchools rating
- 9/10New Oxford El SchoolGrades: K-3Distance: 3.7 mi
- 7/10New Oxford Middle SchoolGrades: 7-8Distance: 3.7 mi
- 5/10New Oxford Senior High SchoolGrades: 9-12Distance: 3.7 mi
Schools provided by the listing agent
- District: Conewago Valley
Source: Bright MLS. This data may not be complete. We recommend contacting the local school district to confirm school assignments for this home.
Sell for more on Zillow
Get a Zillow Showcase℠ listing at no additional cost and you could sell for .
$77,400
2% more+$1,548
With Zillow Showcase(estimated)$78,948

