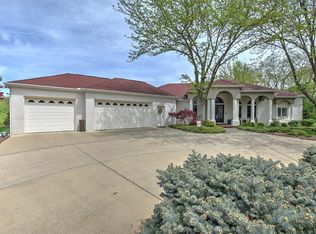Beautiful setting with private beach and stocked pond. Just under 6 acres in the Mt. Zion School District. Spacious 2 story home with walk out lower level. 4 bedrooms, 3.5 baths. Gorgeous kitchen with breakfast area. Formal dining & living rooms. Main level master suite & an office. 2 spacious bedrooms upstairs & full bath. Finished basement offers additional bedroom, bath bar area, family room & a sauna. 3 car attached garage. Truly a must see property!
This property is off market, which means it's not currently listed for sale or rent on Zillow. This may be different from what's available on other websites or public sources.
