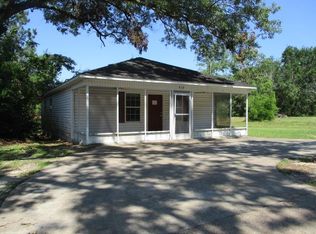Sold for $31,500
$31,500
600 Simms St, Bainbridge, GA 39819
4beds
1,536sqft
SingleFamily
Built in 1974
0.51 Acres Lot
$-- Zestimate®
$21/sqft
$1,821 Estimated rent
Home value
Not available
Estimated sales range
Not available
$1,821/mo
Zestimate® history
Loading...
Owner options
Explore your selling options
What's special
NEED LOTS OF ROOM THEN LOOK NO LONGER? Large corner lot with formal living room and formal dining room, huge great room and large bedrooms. Don't let this one pass you by. Call agent today to view this property.
Facts & features
Interior
Bedrooms & bathrooms
- Bedrooms: 4
- Bathrooms: 3
- Full bathrooms: 2
- 1/2 bathrooms: 1
Cooling
- Central
Features
- Flooring: Carpet, Laminate
- Has fireplace: Yes
Interior area
- Total interior livable area: 1,536 sqft
Property
Features
- Exterior features: Wood
Lot
- Size: 0.51 Acres
- Features: Paved Road, Corner, Dirt Road
Details
- Parcel number: B0600073074
Construction
Type & style
- Home type: SingleFamily
Materials
- Wood
- Foundation: Concrete
- Roof: Asphalt
Condition
- Year built: 1974
Utilities & green energy
- Utilities for property: Electricity Connected, Sewer Connected, Water Connected, Cable Available
Community & neighborhood
Community
- Community features: On Site Laundry Available
Location
- Region: Bainbridge
Other
Other facts
- Exterior: Porch Covered
- Financing: Cash
- Floor: Carpet, Laminate
- Appliances: Range Hood, Cook Top Electric
- Energy: Ceiling Fans, Water Heater: Electric
- Lot Features: Paved Road, Corner, Dirt Road
- Interior: Open Floor Plan
- Room Description: Laundry Room
- Room Description: Foyer
- Parking Features: Driveway Only
- Room Description: Master Bath: Toilet Room
- Utilities: Electricity Connected, Sewer Connected, Water Connected, Cable Available
- Construction/Siding: Vinyl Siding
Price history
| Date | Event | Price |
|---|---|---|
| 11/8/2023 | Sold | $31,500+5%$21/sqft |
Source: Public Record Report a problem | ||
| 10/30/2020 | Sold | $30,000-39.9%$20/sqft |
Source: Public Record Report a problem | ||
| 7/2/2020 | Listed for sale | $49,900$32/sqft |
Source: Premier Group Realty #9054 Report a problem | ||
| 6/29/2020 | Pending sale | $49,900$32/sqft |
Source: Premier Group Realty #9054 Report a problem | ||
| 5/28/2020 | Listed for sale | $49,900+51.5%$32/sqft |
Source: Premier Group Realty #9054 Report a problem | ||
Public tax history
| Year | Property taxes | Tax assessment |
|---|---|---|
| 2024 | $672 -65.9% | $21,812 -65.1% |
| 2023 | $1,969 +2.2% | $62,467 |
| 2022 | $1,927 +407.1% | $62,467 +51.3% |
Find assessor info on the county website
Neighborhood: 39819
Nearby schools
GreatSchools rating
- NAJones-Wheat Elementary SchoolGrades: PK-2Distance: 0.7 mi
- 5/10Bainbridge Middle SchoolGrades: 6-8Distance: 0.3 mi
- 4/10Bainbridge High SchoolGrades: 9-12Distance: 5.1 mi
