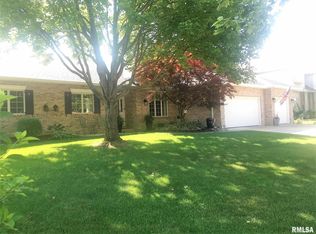Sold for $378,000
$378,000
600 Silver Spring Dr, Springfield, IL 62702
4beds
3,702sqft
Single Family Residence, Residential
Built in 1992
0.28 Acres Lot
$397,000 Zestimate®
$102/sqft
$2,843 Estimated rent
Home value
$397,000
$373,000 - $421,000
$2,843/mo
Zestimate® history
Loading...
Owner options
Explore your selling options
What's special
Fantastic home in Country Meadows with great central location. Lots of updates including new roof (2014), HVAC(2022), mostly new flooring throughout, basement finished with full bath, bar, family room (2017) Kitchen cabinets and granite countertops (2016) newer landscaping and columns on covered front porch. Both full baths on 2nd floor have been redone. This home is ready to move in!
Zillow last checked: 8 hours ago
Listing updated: December 23, 2024 at 12:15pm
Listed by:
Ben Call Offc:217-787-7000,
The Real Estate Group, Inc.
Bought with:
Danielle Gipson, 475167208
RE/MAX Professionals
Source: RMLS Alliance,MLS#: CA1032500 Originating MLS: Capital Area Association of Realtors
Originating MLS: Capital Area Association of Realtors

Facts & features
Interior
Bedrooms & bathrooms
- Bedrooms: 4
- Bathrooms: 4
- Full bathrooms: 3
- 1/2 bathrooms: 1
Bedroom 1
- Level: Upper
- Dimensions: 14ft 11in x 11ft 4in
Bedroom 2
- Level: Upper
- Dimensions: 11ft 11in x 11ft 11in
Bedroom 3
- Level: Upper
- Dimensions: 10ft 5in x 11ft 11in
Bedroom 4
- Level: Upper
- Dimensions: 10ft 11in x 12ft 1in
Other
- Level: Main
- Dimensions: 15ft 7in x 13ft 4in
Other
- Level: Lower
- Dimensions: 13ft 6in x 9ft 2in
Other
- Area: 1145
Additional room
- Description: Mudroom
- Level: Main
- Dimensions: 4ft 4in x 6ft 5in
Additional room 2
- Description: Bar Area
- Level: Lower
- Dimensions: 24ft 1in x 12ft 3in
Family room
- Level: Main
- Dimensions: 20ft 9in x 13ft 5in
Kitchen
- Level: Main
- Dimensions: 23ft 9in x 13ft 4in
Laundry
- Level: Main
- Dimensions: 9ft 1in x 6ft 5in
Living room
- Level: Main
- Dimensions: 15ft 0in x 14ft 9in
Main level
- Area: 1518
Recreation room
- Level: Lower
- Dimensions: 24ft 6in x 14ft 2in
Upper level
- Area: 1039
Heating
- Forced Air
Cooling
- Central Air
Appliances
- Included: Dishwasher, Disposal, Range Hood, Range, Refrigerator, Gas Water Heater
Features
- Vaulted Ceiling(s), Solid Surface Counter, Ceiling Fan(s)
- Windows: Blinds
- Basement: Full,Partially Finished
- Attic: Storage
- Number of fireplaces: 1
- Fireplace features: Family Room, Gas Log
Interior area
- Total structure area: 2,557
- Total interior livable area: 3,702 sqft
Property
Parking
- Total spaces: 2
- Parking features: Attached
- Attached garage spaces: 2
- Details: Number Of Garage Remotes: 2
Features
- Levels: Two
- Patio & porch: Patio, Porch
Lot
- Size: 0.28 Acres
- Dimensions: 95 x 130
- Features: Level
Details
- Parcel number: 14300330016
Construction
Type & style
- Home type: SingleFamily
- Property subtype: Single Family Residence, Residential
Materials
- Frame, Brick, Vinyl Siding
- Foundation: Concrete Perimeter
- Roof: Shingle
Condition
- New construction: No
- Year built: 1992
Utilities & green energy
- Sewer: Public Sewer
- Water: Public
Green energy
- Energy efficient items: High Efficiency Air Cond, High Efficiency Heating, Water Heater
Community & neighborhood
Location
- Region: Springfield
- Subdivision: Country Meadows Estates
Other
Other facts
- Road surface type: Paved
Price history
| Date | Event | Price |
|---|---|---|
| 12/23/2024 | Sold | $378,000-3.1%$102/sqft |
Source: | ||
| 11/29/2024 | Pending sale | $389,900$105/sqft |
Source: | ||
| 11/16/2024 | Listed for sale | $389,900$105/sqft |
Source: | ||
| 10/24/2024 | Contingent | $389,900$105/sqft |
Source: | ||
| 10/15/2024 | Listed for sale | $389,900+77.6%$105/sqft |
Source: | ||
Public tax history
| Year | Property taxes | Tax assessment |
|---|---|---|
| 2024 | $8,454 +4.6% | $106,646 +9.5% |
| 2023 | $8,082 +5% | $97,411 +6% |
| 2022 | $7,695 +3.7% | $91,872 +3.9% |
Find assessor info on the county website
Neighborhood: 62702
Nearby schools
GreatSchools rating
- 3/10Dubois Elementary SchoolGrades: K-5Distance: 1.8 mi
- 2/10U S Grant Middle SchoolGrades: 6-8Distance: 1.3 mi
- 7/10Springfield High SchoolGrades: 9-12Distance: 2.4 mi

Get pre-qualified for a loan
At Zillow Home Loans, we can pre-qualify you in as little as 5 minutes with no impact to your credit score.An equal housing lender. NMLS #10287.
