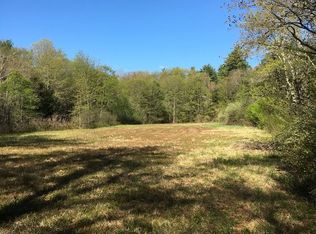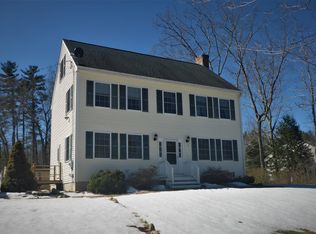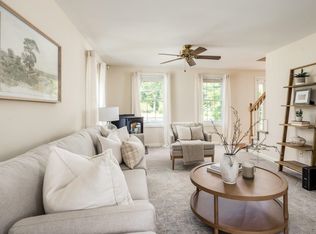Stunning craftsman style contemporary cape on the Isinglass River. The perfect home for peaceful tranquility and for all of your toys! This beauty comes equipped with an open gourmet kitchen featuring a Sub Zero refrigerator, 3 convection ovens, dual draw dishwasher, and Solid Surface Counters and accented by a wonderful breakfast nook. The great room will leave you in awe with the majestic cathedral ceilings, gas fireplace and hardwood floors that lead into the formal dining room and out onto the deck that overlooks the private backyard. First floor master suite features hardwood floors, cathedral ceilings, walk-in closet and a luxurious master bath with custom tile shower, soaking tub, skylight and an independent toilet room. 3 additional spacious bedrooms can be found on the second floor, one of which features a walk-in closet. The 2 car attached garage is accompanied by a 3 level modern barn with 3 garage bays on the main level and an additional garage door on the lower level that opens into a vast open lower level garage. In total the barn can be suitable to hold up to 10 vehicles. On the upper level is an unfinished attic space great for additional storage. This home has it all with the beautiful private property, the shared land on the Isinglass river great for fly fishing and kayaking and room for the toys!
This property is off market, which means it's not currently listed for sale or rent on Zillow. This may be different from what's available on other websites or public sources.



