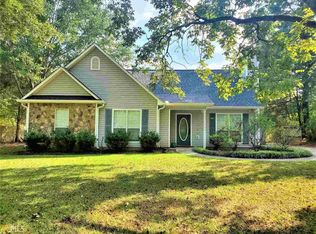Your new home has FINALLY hit the market!! You can check off the all the wants & must haves! You will find magnificent hardwood floors, a beautiful country kitchen, separate dinning room where 6 can dine in comfort, split bedroom floor plan. These 3BRs are for growing & making memories...styled for family! In your master suite unwind with a good book in the garden tub. Sip lemonade & enjoy lazy afternoons on your rocking chair front porch. Awesome fenced backyard perfect for fur babies & the kiddos to play. There is so much storage on your expanded 2 car garage with closet. Don't forget the 2nd detached garage with 2 car stalls, workshop, & loft that is studded for additional living space... All sitting on over an acre lot! Schedule your home tour TODAY!!
This property is off market, which means it's not currently listed for sale or rent on Zillow. This may be different from what's available on other websites or public sources.
