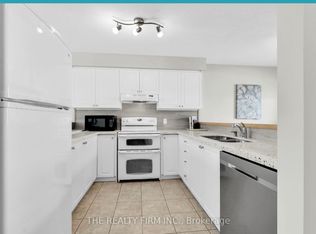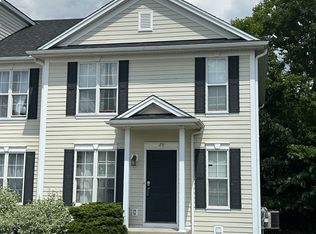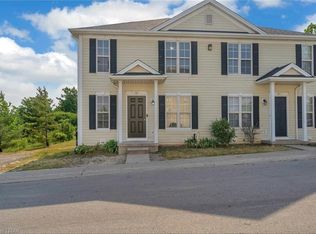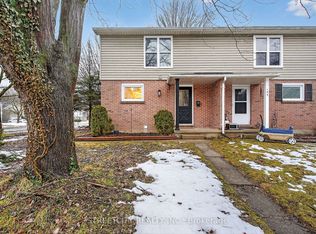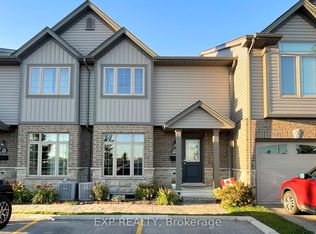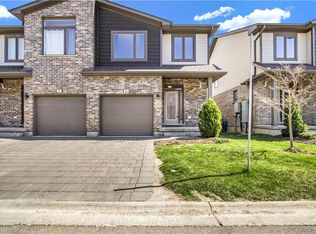Great opportunity for first time home buyers or investors! 3+2 Bedroom 2.5 Bathroom, good layout. Loads of cupboards and counter space in the kitchen with breakfast bar, ceramic floor and pass through to the living room. Huge living room / dining room / great room area with laminated floor. Walk in to an Open concept kitchen/ living room with access to the backyard. Upstairs you will find 3 spacious bedrooms as well as a luxurious 5 piece washroom with skylight. The lower level features an additional full bathroom and 2 more oversized bedrooms. Refrigerator in the lower level stays. Built in 2004, 1750 Sq. living space includes basement.5 very good sized rooms with large windows and 3 washrooms makes this a great family home or an investment property to rent. No carpet. Finished basement with 2 bedrooms with huge windows. Close to transit/Hwy/schools/shopping(Costco/Walmart). Condo unit Close to schools, shopping and restaurants. Walking distance to Western University and University Hospital, Masonville Mall & Sherwood Forest Mall. 2 Parking spots right in front of entrance. This one won't last long! Book your private showing today! New A/C 2025.
For sale
C$519,900
600 Sarnia Rd #31, London, ON N6G 5M4
5beds
3baths
Townhouse
Built in ----
-- sqft lot
$-- Zestimate®
C$--/sqft
C$323/mo HOA
What's special
Breakfast barCeramic floorLaminated floorAccess to the backyard
- 77 days |
- 12 |
- 0 |
Zillow last checked: 8 hours ago
Listing updated: February 20, 2026 at 08:47am
Listed by:
RE/MAX CENTRE CITY REALTY INC.
Source: TRREB,MLS®#: X12617336 Originating MLS®#: London and St. Thomas Association of REALTORS
Originating MLS®#: London and St. Thomas Association of REALTORS
Facts & features
Interior
Bedrooms & bathrooms
- Bedrooms: 5
- Bathrooms: 3
Bedroom
- Level: Upper
- Dimensions: 3.96 x 2.81
Bedroom 2
- Level: Upper
- Dimensions: 3.88 x 2.81
Bedroom 3
- Level: Upper
- Dimensions: 3.88 x 2.81
Bedroom 4
- Level: Basement
- Dimensions: 3.7 x 2.74
Bedroom 5
- Level: Basement
- Dimensions: 3.7 x 2.74
Bathroom
- Level: Basement
- Dimensions: 2.66 x 1.47
Bathroom
- Level: Upper
- Dimensions: 3.73 x 2.87
Dining room
- Level: Main
- Dimensions: 3.98 x 2.81
Family room
- Level: Basement
- Dimensions: 3.73 x 2.76
Kitchen
- Level: Main
- Dimensions: 3.96 x 2.64
Living room
- Level: Main
- Dimensions: 5.84 x 4.57
Other
- Level: Main
- Dimensions: 1.67 x 1.54
Heating
- Forced Air, Gas
Cooling
- Central Air
Appliances
- Laundry: In Basement, Laundry Room
Features
- Flooring: Carpet Free
- Basement: Finished,Full
- Has fireplace: No
Interior area
- Living area range: 1200-1399 null
Property
Parking
- Total spaces: 2
- Parking features: Private
Accessibility
- Accessibility features: 32 Inch Min Doors
Features
- Stories: 2
- Has view: Yes
- View description: City
- Waterfront features: None, River
Lot
- Features: Hospital, Park, Public Transit, School Bus Route, School, Rectangular Lot
Details
- Parcel number: 092000030
Construction
Type & style
- Home type: Townhouse
- Property subtype: Townhouse
Materials
- Shingle
- Foundation: Concrete
Utilities & green energy
- Utilities for property: Cable Available, Cell Services, Electricity Connected, Electricity On Road, Garbage Pickup, Internet High Speed, Internet Other, Municipal Water: To Lot Line, Natural Gas
Community & HOA
Community
- Security: None
HOA
- Amenities included: Visitor Parking
- Services included: Common Elements Included, Parking Included
- HOA fee: C$323 monthly
- HOA name: MSCC
Location
- Region: London
Financial & listing details
- Tax assessed value: C$194,000
- Annual tax amount: C$3,052
- Date on market: 12/10/2025
RE/MAX CENTRE CITY REALTY INC.
By pressing Contact Agent, you agree that the real estate professional identified above may call/text you about your search, which may involve use of automated means and pre-recorded/artificial voices. You don't need to consent as a condition of buying any property, goods, or services. Message/data rates may apply. You also agree to our Terms of Use. Zillow does not endorse any real estate professionals. We may share information about your recent and future site activity with your agent to help them understand what you're looking for in a home.
Price history
Price history
Price history is unavailable.
Public tax history
Public tax history
Tax history is unavailable.Climate risks
Neighborhood: Medway
Nearby schools
GreatSchools rating
No schools nearby
We couldn't find any schools near this home.
