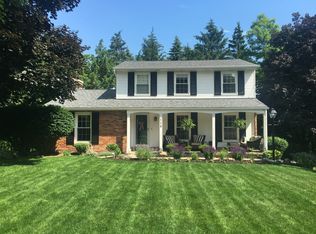Sold for $300,000 on 04/30/25
$300,000
600 Sangree Rd, Pittsburgh, PA 15237
3beds
1,457sqft
Single Family Residence
Built in 1973
0.28 Acres Lot
$302,600 Zestimate®
$206/sqft
$2,345 Estimated rent
Home value
$302,600
$284,000 - $321,000
$2,345/mo
Zestimate® history
Loading...
Owner options
Explore your selling options
What's special
Wonderfully and lovingly maintained 3 bedroom conveniently positioned in the heart of the north suburbs*pretty hardwood flooring throughout most of the main level*bright and neutral interior promoting light infused spaces including the bonus sunroom with a lofty ceiling and newly installed windows*oak kitchen complimented by stainless appliances and side bar/beverage station as well as kitchen sink rear yard facing window*neutrally updated bathrooms (primary bedroom offers a two-piece wash room/hallway full bathroom features a jetted tub/lower level full bathroom features a fully tiled shower stall)*ceiling fans in all the bedrooms*finished lower level highlighted by more light saturating windows/full bathroom/storage/laundry and spacious garage*private rear patio and biggie-sized rear deck and log burning firepit provide outstanding opportunities for outdoor entertainment and socials*terrific usable yard*wooded backdrop adds to this property's natural organic setting and privacy.
Zillow last checked: 8 hours ago
Listing updated: May 01, 2025 at 05:18am
Listed by:
Cynthia Hovan 412-366-1600,
COLDWELL BANKER REALTY
Bought with:
Mary Kay Abdulovic, RS320256
BERKSHIRE HATHAWAY THE PREFERRED REALTY
Source: WPMLS,MLS#: 1691621 Originating MLS: West Penn Multi-List
Originating MLS: West Penn Multi-List
Facts & features
Interior
Bedrooms & bathrooms
- Bedrooms: 3
- Bathrooms: 3
- Full bathrooms: 2
- 1/2 bathrooms: 1
Primary bedroom
- Level: Main
- Dimensions: 15x10
Bedroom 2
- Level: Main
- Dimensions: 11x11
Bedroom 3
- Level: Main
- Dimensions: 11x10
Dining room
- Level: Main
- Dimensions: 10x10
Family room
- Level: Main
- Dimensions: 13x12
Game room
- Level: Lower
- Dimensions: 19x12
Kitchen
- Level: Main
- Dimensions: 10x10
Living room
- Level: Main
- Dimensions: 13x12
Heating
- Forced Air, Gas
Cooling
- Central Air, Electric
Appliances
- Included: Some Gas Appliances, Dryer, Dishwasher, Disposal, Microwave, Refrigerator, Stove, Washer
Features
- Flooring: Hardwood, Laminate
- Windows: Multi Pane, Screens
- Basement: Finished,Interior Entry
Interior area
- Total structure area: 1,457
- Total interior livable area: 1,457 sqft
Property
Parking
- Total spaces: 2
- Parking features: Built In, Garage Door Opener
- Has attached garage: Yes
Features
- Levels: Multi/Split
- Stories: 2
- Pool features: None
Lot
- Size: 0.28 Acres
- Dimensions: 75 x 168 x 77 x 145
Details
- Parcel number: 0432C00138000000
Construction
Type & style
- Home type: SingleFamily
- Architectural style: Colonial,Split Level
- Property subtype: Single Family Residence
Materials
- Brick, Vinyl Siding
- Roof: Asphalt
Condition
- Resale
- Year built: 1973
Details
- Warranty included: Yes
Utilities & green energy
- Sewer: Public Sewer
- Water: Public
Community & neighborhood
Location
- Region: Pittsburgh
Price history
| Date | Event | Price |
|---|---|---|
| 5/1/2025 | Pending sale | $295,000-1.7%$202/sqft |
Source: | ||
| 4/30/2025 | Sold | $300,000+1.7%$206/sqft |
Source: | ||
| 3/23/2025 | Contingent | $295,000$202/sqft |
Source: | ||
| 3/13/2025 | Listed for sale | $295,000+51.3%$202/sqft |
Source: | ||
| 12/9/2016 | Sold | $195,000-1%$134/sqft |
Source: | ||
Public tax history
| Year | Property taxes | Tax assessment |
|---|---|---|
| 2025 | $3,478 +11.9% | $114,500 |
| 2024 | $3,106 +473.6% | $114,500 |
| 2023 | $542 +0% | $114,500 |
Find assessor info on the county website
Neighborhood: 15237
Nearby schools
GreatSchools rating
- 6/10Ross El SchoolGrades: K-5Distance: 1 mi
- 8/10North Hills Junior High SchoolGrades: 6-8Distance: 2 mi
- 7/10North Hills Senior High SchoolGrades: 9-12Distance: 2 mi
Schools provided by the listing agent
- District: North Hills
Source: WPMLS. This data may not be complete. We recommend contacting the local school district to confirm school assignments for this home.

Get pre-qualified for a loan
At Zillow Home Loans, we can pre-qualify you in as little as 5 minutes with no impact to your credit score.An equal housing lender. NMLS #10287.
