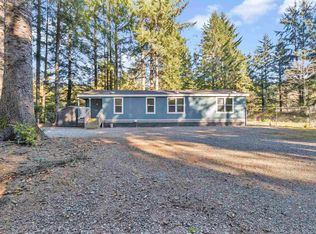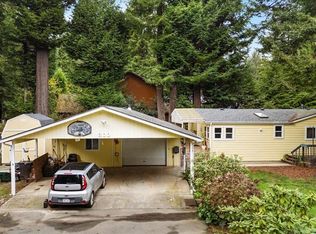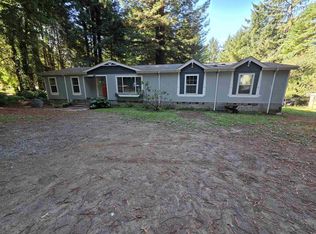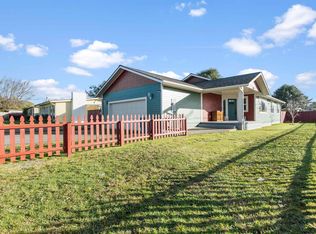Turnkey 4-Bedroom Home on Over an Acre – Built in 2019! Pride of ownership shines in this nearly new 4-bedroom, 2-bath manufactured home on 1.16 acres. With just under 2,000 sq ft, this spacious home features 9-foot vaulted ceilings, a cozy wood stove, and an open-concept layout perfect for modern living. The well-appointed kitchen includes a microwave, range oven, and dishwasher, plus a dryer is included for added convenience. Step outside to a large deck, ideal for entertaining or enjoying the peaceful country surroundings. The expansive lot offers endless possibilities—room to play, garden, or expand. Move-in ready and priced to sell! This home qualifies for FHA, VA, and conventional financing—an excellent opportunity for buyers seeking space, comfort, and long-term value. Don’t miss your chance to own this beautiful property—schedule your private showing today!
Active under contract
$438,000
600 Sandmann Rd, Crescent City, CA 95531
4beds
2baths
1,809sqft
Est.:
Manufactured On Land
Built in 2019
1.16 Acres Lot
$-- Zestimate®
$242/sqft
$-- HOA
What's special
Peaceful country surroundingsOpen-concept layoutExpansive lotCozy wood stoveLarge deckWell-appointed kitchen
- 264 days |
- 456 |
- 27 |
Zillow last checked: 8 hours ago
Listing updated: January 19, 2026 at 02:00pm
Listed by:
Daisy Montanez Cell:707-954-9994,
BAYSIDE REALTY
Source: DNMLS,MLS#: 250170
Facts & features
Interior
Bedrooms & bathrooms
- Bedrooms: 4
- Bathrooms: 2
Heating
- Forced Air
Appliances
- Included: Dishwasher, Dryer, Disposal, Microwave, Range/Oven, Electric Oven, Electric Water Heater
Features
- Bath-Master, Breakfast Bar, Din-Living/Combo, Ceiling Fan(s), Pantry, Utility Closet
- Flooring: Laminate
- Windows: Double Pane Windows
- Fireplace features: Wood Burning Stove
Interior area
- Total structure area: 1,809
- Total interior livable area: 1,809 sqft
Property
Parking
- Parking features: No Garage
Features
- Levels: One
- Stories: 1
- Patio & porch: Decking Open
- Exterior features: Garden, Rain Gutters
- Fencing: Fencing/Enclosed
- Has view: Yes
- View description: Trees/Woods
Lot
- Size: 1.16 Acres
- Features: Located in Country
- Topography: Level
Details
- Additional structures: Storage Shed
- Parcel number: 110313065000
- Zoning description: R-1
Construction
Type & style
- Home type: MobileManufactured
- Property subtype: Manufactured On Land
Materials
- Cement Siding
- Foundation: Other, Foundation System
- Roof: Shingle
Condition
- Exterior: Above Average,Interior: Above Average
- Year built: 2019
Utilities & green energy
- Electric: Wired for 220
- Sewer: Septic Tank, Well Septic
- Water: Well Drilled
- Utilities for property: Cable Connected, Electricity Connected
Community & HOA
Community
- Security: Smoke Detector(s)
Location
- Region: Crescent City
Financial & listing details
- Price per square foot: $242/sqft
- Tax assessed value: $229,527
- Annual tax amount: $2,535
- Date on market: 5/5/2025
- Electric utility on property: Yes
- Road surface type: Paved
- Body type: Triple Wide
Estimated market value
Not available
Estimated sales range
Not available
$1,953/mo
Price history
Price history
| Date | Event | Price |
|---|---|---|
| 9/16/2025 | Price change | $438,000-0.2%$242/sqft |
Source: | ||
| 6/13/2025 | Price change | $439,000-2.2%$243/sqft |
Source: | ||
| 5/5/2025 | Listed for sale | $449,000$248/sqft |
Source: | ||
Public tax history
Public tax history
| Year | Property taxes | Tax assessment |
|---|---|---|
| 2025 | $2,535 +4.1% | $229,527 +2% |
| 2024 | $2,436 +2.1% | $225,028 +2% |
| 2023 | $2,386 +2.1% | $220,617 +2% |
Find assessor info on the county website
BuyAbility℠ payment
Est. payment
$2,607/mo
Principal & interest
$2074
Property taxes
$380
Home insurance
$153
Climate risks
Neighborhood: 95531
Nearby schools
GreatSchools rating
- 4/10Pine Grove Elementary SchoolGrades: K-5Distance: 1.9 mi
- 4/10Crescent Elk Middle SchoolGrades: 6-8Distance: 3.2 mi
- 5/10Del Norte High SchoolGrades: 9-12Distance: 2.9 mi



