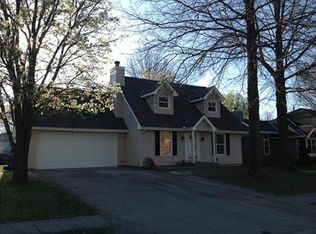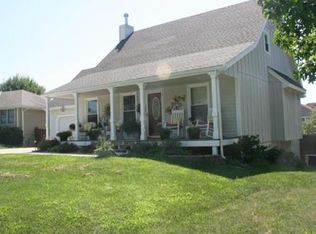Feel at home the minute you reach the front door. Open foyer with beautiful wood Floors that run throughout kitchen and formal dining area. Spacious living area with fireplace, Quality carpeting . Beautiful updated kitchen with ceramic back splash and granite counter tops, stainless steel appliances. Master offers private bath with deep walk in closet , separate shower from tub , double sink, vaulted ceiling . Lower Level has a great start on the finish with flooring and half bath , Also a office area. Big backyard
This property is off market, which means it's not currently listed for sale or rent on Zillow. This may be different from what's available on other websites or public sources.

