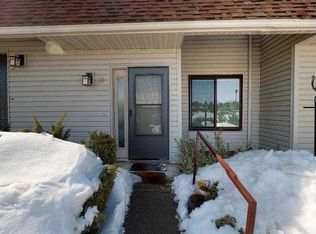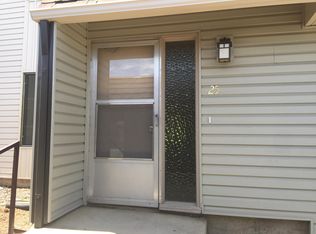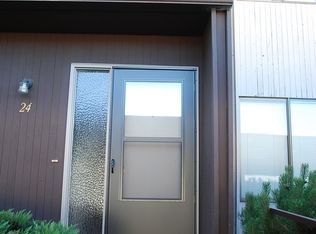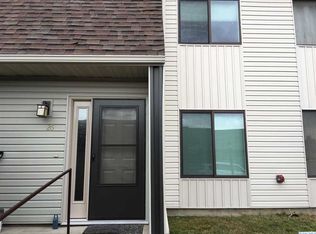Condo fee covers exterior maintenance, water/sewer and garbage and snow removal! All bedrooms on second floor, half bath on lower floor by kitchen and washer/dryer units. We have already installed a new dishwasher, new washer and dryer, new water heater, and new heating units (as well as had the electrical inspected). We're currently investing in repainting and replacing the older floors, but as we do that, the cost will increase, and we also know others may prefer to do it themselves.
This property is off market, which means it's not currently listed for sale or rent on Zillow. This may be different from what's available on other websites or public sources.




