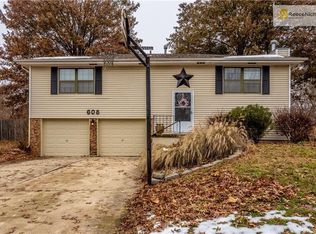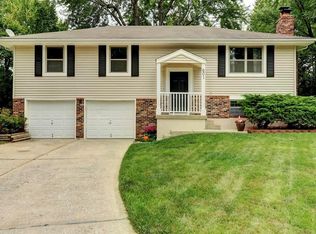Sold
Price Unknown
600 SW 35th Ter, Lees Summit, MO 64082
3beds
1,245sqft
Single Family Residence
Built in 1980
9,100 Square Feet Lot
$293,100 Zestimate®
$--/sqft
$1,866 Estimated rent
Home value
$293,100
$278,000 - $308,000
$1,866/mo
Zestimate® history
Loading...
Owner options
Explore your selling options
What's special
Move-In Ready in Lee's Summit! So many updates in this 3 bedroom, 2 bathroom home in the Southgate subdivision. Enjoy new flooring throughout, new interior/exterior paint, new hvac unit, newer roof, updated lighting. The main level has adjacent living room and dining room spaces located centrally to the kitchen. In the kitchen you’ll find granite countertops, new backsplash, new fixtures, and updated cabinets. The shared bathroom is directly accessible to the larger primary bedroom and convenient to the two additional upstairs bedrooms. Downstairs you have a bonus room, or non-conforming 4th bedroom, with attached bathroom. The laundry and utility room are also on this level, with direct access to the garage. The large tree covered backyard is fenced and features a large deck and separate patio for entertaining. The home is located within a short-walk to Trailridge Elementary School, Summit Lakes Middle School, and the Lee’s Summit Aquatics center. Catch it while you can!
Zillow last checked: 8 hours ago
Listing updated: June 29, 2023 at 04:35pm
Listing Provided by:
Julie Hendrix 816-225-0453,
Keller Williams Platinum Prtnr
Bought with:
Megan Owensby, 2020040190
RE/MAX Heritage
Source: Heartland MLS as distributed by MLS GRID,MLS#: 2439202
Facts & features
Interior
Bedrooms & bathrooms
- Bedrooms: 3
- Bathrooms: 2
- Full bathrooms: 2
Primary bedroom
- Features: All Carpet, Ceiling Fan(s)
- Level: First
- Area: 120 Square Feet
- Dimensions: 10.3 x 12
Bedroom 2
- Features: Carpet, Ceiling Fan(s)
- Level: First
- Area: 108 Square Feet
- Dimensions: 9 x 12
Bedroom 3
- Features: Carpet, Ceiling Fan(s)
- Level: First
- Area: 81 Square Feet
- Dimensions: 9 x 9
Bathroom 1
- Features: Luxury Vinyl, Shower Over Tub
- Level: First
- Area: 80 Square Feet
- Dimensions: 8 x 10
Bathroom 2
- Features: Shower Only, Vinyl
- Level: Basement
- Area: 32.39 Square Feet
- Dimensions: 7.9 x 4.1
Bonus room
- Features: All Carpet, Fireplace
- Level: Basement
- Area: 253 Square Feet
- Dimensions: 22 x 11.5
Dining room
- Features: Luxury Vinyl
- Level: First
- Area: 87.15 Square Feet
- Dimensions: 10.5 x 8.3
Kitchen
- Features: Ceramic Tiles, Granite Counters
- Level: First
- Area: 110 Square Feet
- Dimensions: 10 x 11
Living room
- Features: Carpet, Ceiling Fan(s), Fireplace
- Level: First
- Area: 144 Square Feet
- Dimensions: 12 x 12
Heating
- Natural Gas, Forced Air
Cooling
- Attic Fan
Appliances
- Included: Cooktop, Dishwasher, Microwave, Refrigerator
- Laundry: In Basement
Features
- Flooring: Carpet, Luxury Vinyl
- Basement: Concrete,Finished,Partial
- Number of fireplaces: 2
- Fireplace features: Wood Burning
Interior area
- Total structure area: 1,245
- Total interior livable area: 1,245 sqft
- Finished area above ground: 960
- Finished area below ground: 285
Property
Parking
- Total spaces: 2
- Parking features: Basement, Garage Faces Front
- Attached garage spaces: 2
Features
- Patio & porch: Deck
- Fencing: Metal
Lot
- Size: 9,100 sqft
- Dimensions: 9100
- Features: City Lot
Details
- Parcel number: 70430031600000000
Construction
Type & style
- Home type: SingleFamily
- Architectural style: Traditional
- Property subtype: Single Family Residence
Materials
- Board & Batten Siding, Frame
- Roof: Composition
Condition
- Year built: 1980
Utilities & green energy
- Sewer: Public Sewer
- Water: Public
Community & neighborhood
Location
- Region: Lees Summit
- Subdivision: Southgate
Other
Other facts
- Listing terms: Cash,Conventional,FHA,VA Loan
- Ownership: Private
Price history
| Date | Event | Price |
|---|---|---|
| 6/29/2023 | Sold | -- |
Source: | ||
| 6/10/2023 | Pending sale | $241,000$194/sqft |
Source: | ||
| 6/9/2023 | Listed for sale | $241,000$194/sqft |
Source: | ||
| 7/20/2016 | Sold | -- |
Source: | ||
| 11/25/2011 | Listing removed | $1,295$1/sqft |
Source: vFlyer Rentals Report a problem | ||
Public tax history
| Year | Property taxes | Tax assessment |
|---|---|---|
| 2024 | $3,284 +0.7% | $45,486 |
| 2023 | $3,261 +47.6% | $45,486 +66.3% |
| 2022 | $2,209 -2% | $27,360 |
Find assessor info on the county website
Neighborhood: 64082
Nearby schools
GreatSchools rating
- 4/10Trailridge Elementary SchoolGrades: K-5Distance: 0.2 mi
- 6/10Summit Lakes Middle SchoolGrades: 6-8Distance: 0.1 mi
- 9/10Lee's Summit West High SchoolGrades: 9-12Distance: 1.4 mi
Schools provided by the listing agent
- Elementary: Trailridge
- Middle: Summit Lakes
- High: Lee's Summit
Source: Heartland MLS as distributed by MLS GRID. This data may not be complete. We recommend contacting the local school district to confirm school assignments for this home.
Get a cash offer in 3 minutes
Find out how much your home could sell for in as little as 3 minutes with a no-obligation cash offer.
Estimated market value$293,100
Get a cash offer in 3 minutes
Find out how much your home could sell for in as little as 3 minutes with a no-obligation cash offer.
Estimated market value
$293,100

