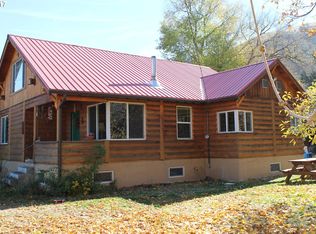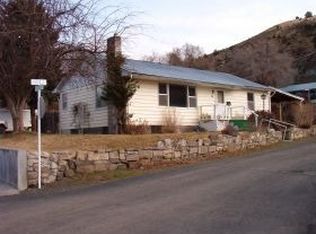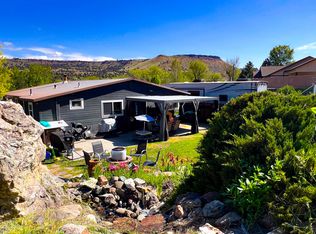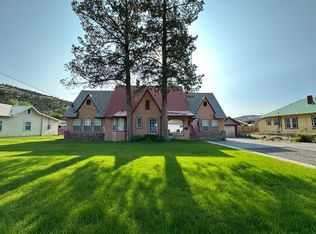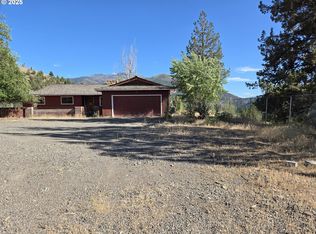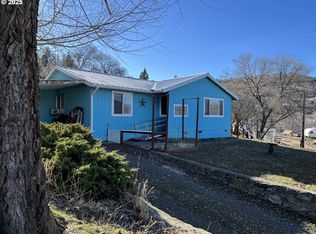This four-bedroom, three-bathroom residence exemplifies pride of ownership both inside and out. Meticulously maintained, the home boasts a total of 3,090 square feet, including a daylight basement. The main level features both a living room and a family room, complemented by a well-appointed kitchen equipped with ample cabinetry and counter space. The abundance of large windows allows for an influx of natural light throughout the home.
An exceptional covered patio, adorned with a beautiful tongue-and-groove ceiling, provides an ideal setting for entertaining. The basement includes a versatile bonus room, a pantry, two storage/workrooms, and an additional bedroom with its own bathroom. Additionally, the property features a two-car carport and a spacious gravel area, offering ample parking for all your recreational vehicles and toys.
Active
$348,000
600 SE 2nd Ave, John Day, OR 97845
4beds
3baths
3,090sqft
Est.:
Single Family Residence
Built in 1955
0.51 Acres Lot
$322,500 Zestimate®
$113/sqft
$-- HOA
What's special
Two-car carportVersatile bonus roomCovered patioFamily roomTongue-and-groove ceilingAbundance of large windowsWell-appointed kitchen
- 175 days |
- 349 |
- 20 |
Zillow last checked: 8 hours ago
Listing updated: August 01, 2025 at 01:33pm
Listed by:
Madden Realty 541-620-4408
Source: Oregon Datashare,MLS#: 220204577
Tour with a local agent
Facts & features
Interior
Bedrooms & bathrooms
- Bedrooms: 4
- Bathrooms: 3
Heating
- Baseboard, Electric, Forced Air, Oil, Wood
Cooling
- None
Appliances
- Included: Dishwasher, Range, Refrigerator, Water Heater
Features
- Solid Surface Counters
- Flooring: Carpet, Laminate, Vinyl
- Windows: Aluminum Frames, Vinyl Frames
- Basement: Daylight,Exterior Entry,Partial
- Has fireplace: Yes
- Fireplace features: Family Room, Insert, Wood Burning
- Common walls with other units/homes: No Common Walls
Interior area
- Total structure area: 3,090
- Total interior livable area: 3,090 sqft
Video & virtual tour
Property
Parking
- Parking features: Attached Carport, RV Access/Parking
- Has carport: Yes
Features
- Levels: Two
- Stories: 2
- Patio & porch: Covered Deck, Terrace
- Has view: Yes
- View description: Mountain(s)
Lot
- Size: 0.51 Acres
- Features: Level, Sloped
Details
- Parcel number: 001015
- Zoning description: RL
- Special conditions: Standard
Construction
Type & style
- Home type: SingleFamily
- Architectural style: Other
- Property subtype: Single Family Residence
Materials
- Frame
- Foundation: Block, Pillar/Post/Pier
- Roof: Metal
Condition
- New construction: No
- Year built: 1955
Utilities & green energy
- Sewer: Public Sewer
- Water: Public
Community & HOA
HOA
- Has HOA: No
Location
- Region: John Day
Financial & listing details
- Price per square foot: $113/sqft
- Tax assessed value: $408,920
- Annual tax amount: $2,846
- Date on market: 6/24/2025
- Cumulative days on market: 175 days
- Listing terms: Cash,Conventional,FHA,USDA Loan,VA Loan
- Road surface type: Paved
Estimated market value
$322,500
$306,000 - $339,000
$2,565/mo
Price history
Price history
| Date | Event | Price |
|---|---|---|
| 8/1/2025 | Price change | $348,000-2.8%$113/sqft |
Source: | ||
| 6/24/2025 | Listed for sale | $358,000$116/sqft |
Source: | ||
Public tax history
Public tax history
| Year | Property taxes | Tax assessment |
|---|---|---|
| 2024 | $2,847 +2.9% | $188,381 +3% |
| 2023 | $2,766 +2.9% | $182,895 +3% |
| 2022 | $2,688 +2.2% | $177,568 +3% |
Find assessor info on the county website
BuyAbility℠ payment
Est. payment
$2,026/mo
Principal & interest
$1684
Property taxes
$220
Home insurance
$122
Climate risks
Neighborhood: 97845
Nearby schools
GreatSchools rating
- 7/10Humbolt Elementary SchoolGrades: K-6Distance: 1 mi
- 5/10Grant Union Junior/Senior High SchoolGrades: 7-12Distance: 0.8 mi
Schools provided by the listing agent
- Elementary: Humbolt Elem
- High: Grant Union Jr/Sr High
Source: Oregon Datashare. This data may not be complete. We recommend contacting the local school district to confirm school assignments for this home.
- Loading
- Loading
