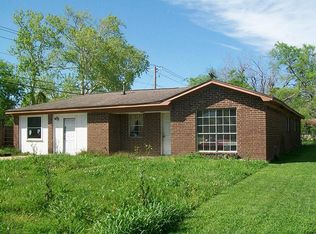Sold
Street View
Price Unknown
600 S Walker St, Angleton, TX 77515
4beds
3baths
3,401sqft
SingleFamily
Built in 1901
2.79 Acres Lot
$474,300 Zestimate®
$--/sqft
$2,414 Estimated rent
Home value
$474,300
$432,000 - $517,000
$2,414/mo
Zestimate® history
Loading...
Owner options
Explore your selling options
What's special
600 S Walker St, Angleton, TX 77515 is a single family home that contains 3,401 sq ft and was built in 1901. It contains 4 bedrooms and 3 bathrooms.
The Zestimate for this house is $474,300. The Rent Zestimate for this home is $2,414/mo.
Facts & features
Interior
Bedrooms & bathrooms
- Bedrooms: 4
- Bathrooms: 3
Heating
- Other
Cooling
- Central
Features
- Has fireplace: Yes
Interior area
- Total interior livable area: 3,401 sqft
Property
Features
- Exterior features: Stone, Wood
Lot
- Size: 2.79 Acres
Details
- Parcel number: 01800025000
Construction
Type & style
- Home type: SingleFamily
Materials
- Wood
- Foundation: Concrete Block
- Roof: Composition
Condition
- Year built: 1901
Community & neighborhood
Location
- Region: Angleton
Price history
| Date | Event | Price |
|---|---|---|
| 6/12/2025 | Sold | -- |
Source: Agent Provided Report a problem | ||
| 5/9/2025 | Pending sale | $499,900$147/sqft |
Source: | ||
| 5/4/2025 | Price change | $499,900-4.8%$147/sqft |
Source: | ||
| 4/7/2025 | Listed for sale | $525,000$154/sqft |
Source: | ||
| 1/30/2025 | Listing removed | $525,000$154/sqft |
Source: | ||
Public tax history
| Year | Property taxes | Tax assessment |
|---|---|---|
| 2025 | $1,963 -20.9% | $309,950 +10% |
| 2024 | $2,482 +5.6% | $281,773 +10% |
| 2023 | $2,351 -34% | $256,157 +10% |
Find assessor info on the county website
Neighborhood: 77515
Nearby schools
GreatSchools rating
- 8/10Westside Elementary SchoolGrades: PK-5Distance: 0.5 mi
- 6/10Angleton Junior High SchoolGrades: 6-8Distance: 2.9 mi
- 5/10Angleton High SchoolGrades: 9-12Distance: 3.4 mi
Schools provided by the listing agent
- District: Angleton
Source: The MLS. This data may not be complete. We recommend contacting the local school district to confirm school assignments for this home.
Get a cash offer in 3 minutes
Find out how much your home could sell for in as little as 3 minutes with a no-obligation cash offer.
Estimated market value$474,300
Get a cash offer in 3 minutes
Find out how much your home could sell for in as little as 3 minutes with a no-obligation cash offer.
Estimated market value
$474,300
