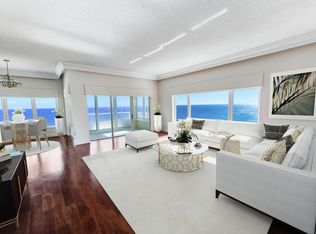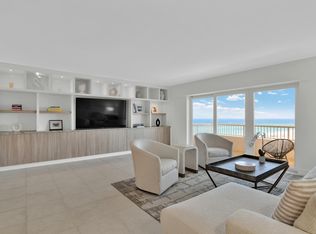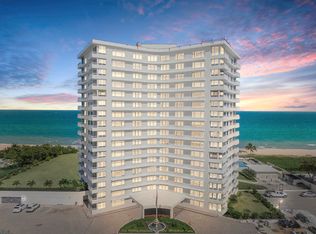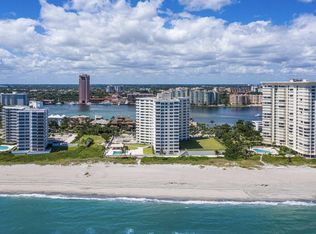Sold for $1,700,000
$1,700,000
600 S Ocean Boulevard #1601, Boca Raton, FL 33432
3beds
2,120sqft
Condominium
Built in 1970
-- sqft lot
$1,679,400 Zestimate®
$802/sqft
$8,417 Estimated rent
Home value
$1,679,400
$1.51M - $1.88M
$8,417/mo
Zestimate® history
Loading...
Owner options
Explore your selling options
What's special
Prepare to be amazed! This one-of-a-kind southeast corner unit on the 16th floor delivers jaw-dropping, panoramic ocean views from every room--arguably the most spectacular in the oceanfront market! Thoughtfully designed, this 3-bedroom, 2.5-bathroom residence also features a versatile den/office, a spacious floor plan, and high ceilings that elevate the space.Additional highlights include hurricane-impact windows, two assigned garage parking spaces, an air-conditioned storage locker on the same floor, and so much more!Sabal Shores boasts a host of luxury amenities, including a doorman, a heated oceanfront resort-style pool, private beach access, BBQ and picnic areas, a modern fitness center, a secured bike room, 24-hour security, and on-site management. Conveniently located near The Boca Raton Beach Club, Mizner Park, and upscale shopping and dining, this residence is the epitome of beachside elegance.
If unparalleled views and an exceptional lifestyle are what you seek, this property is a must-see!
Zillow last checked: 8 hours ago
Listing updated: June 24, 2025 at 07:01am
Listed by:
Gregory M Lynn 561-212-9033,
Lynn Realty Group,
Charli Lynn 561-212-2024,
Lynn Realty Group
Bought with:
Gregory M Lynn
Lynn Realty Group
Charli Lynn
Lynn Realty Group
Source: BeachesMLS,MLS#: RX-11041055 Originating MLS: Beaches MLS
Originating MLS: Beaches MLS
Facts & features
Interior
Bedrooms & bathrooms
- Bedrooms: 3
- Bathrooms: 3
- Full bathrooms: 2
- 1/2 bathrooms: 1
Primary bedroom
- Level: M
- Area: 252 Square Feet
- Dimensions: 18 x 14
Bedroom 2
- Level: M
- Area: 182 Square Feet
- Dimensions: 14 x 13
Bedroom 3
- Level: M
- Area: 196 Square Feet
- Dimensions: 14 x 14
Other
- Level: M
- Area: 168 Square Feet
- Dimensions: 14 x 12
Den
- Level: M
- Area: 70 Square Feet
- Dimensions: 10 x 7
Dining room
- Level: M
- Area: 126 Square Feet
- Dimensions: 14 x 9
Kitchen
- Level: M
- Area: 154 Square Feet
- Dimensions: 14 x 11
Living room
- Level: M
- Area: 418 Square Feet
- Dimensions: 22 x 19
Heating
- Central, Electric
Cooling
- Central Air, Electric
Appliances
- Included: Cooktop, Dishwasher, Disposal, Dryer, Electric Range, Refrigerator, Wall Oven, Washer, Electric Water Heater
- Laundry: Inside
Features
- Closet Cabinets, Entry Lvl Lvng Area, Entrance Foyer, Pantry, Walk-In Closet(s), Interior Hallway
- Flooring: Carpet, Marble
- Windows: Blinds, Hurricane Windows, Impact Glass, Impact Glass (Complete)
- Common walls with other units/homes: Corner
Interior area
- Total structure area: 2,120
- Total interior livable area: 2,120 sqft
Property
Parking
- Total spaces: 2
- Parking features: 2+ Spaces, Assigned, Covered, Garage - Building, Guest, Under Building
- Garage spaces: 2
Features
- Levels: 4+ Floors
- Stories: 17
- Exterior features: Covered Balcony
- Pool features: Community
- Has view: Yes
- View description: Ocean
- Has water view: Yes
- Water view: Ocean
- Waterfront features: Directly on Sand, Ocean Front
Details
- Parcel number: 06434728060991601
- Zoning: R5A(ci
Construction
Type & style
- Home type: Condo
- Property subtype: Condominium
Materials
- CBS
Condition
- Resale
- New construction: No
- Year built: 1970
Details
- Builder model: Se Corner
Utilities & green energy
- Sewer: Public Sewer
- Water: Public
- Utilities for property: Cable Connected, Electricity Connected
Community & neighborhood
Security
- Security features: Lobby, Closed Circuit Camera(s), Smoke Detector(s)
Community
- Community features: Bike Storage, Community Room, Elevator, Extra Storage, Fitness Center, Lobby, Manager on Site, Picnic Area, Trash Chute
Location
- Region: Boca Raton
- Subdivision: Sabal Shores
HOA & financial
HOA
- Has HOA: Yes
- HOA fee: $2,700 monthly
- Services included: Cable TV, Common Areas, Elevator, Insurance-Bldg, Janitor, Maintenance Grounds, Legal/Accounting, Maintenance Structure, Management Fees, Manager, Pest Control, Recrtnal Facility, Reserve Funds, Roof Maintenance, Security, Water
Other fees
- Application fee: $100
Other
Other facts
- Listing terms: Cash,Conventional
Price history
| Date | Event | Price |
|---|---|---|
| 6/24/2025 | Sold | $1,700,000-10.3%$802/sqft |
Source: | ||
| 5/13/2025 | Pending sale | $1,895,000$894/sqft |
Source: | ||
| 4/17/2025 | Price change | $1,895,000-4.1%$894/sqft |
Source: | ||
| 3/17/2025 | Price change | $1,975,000-5.7%$932/sqft |
Source: | ||
| 1/15/2025 | Price change | $2,095,000-6.9%$988/sqft |
Source: | ||
Public tax history
| Year | Property taxes | Tax assessment |
|---|---|---|
| 2024 | $13,420 +2.2% | $814,160 +3% |
| 2023 | $13,125 +0.8% | $790,447 +3% |
| 2022 | $13,016 +0.4% | $767,424 +3% |
Find assessor info on the county website
Neighborhood: 33432
Nearby schools
GreatSchools rating
- 7/10Boca Raton Elementary SchoolGrades: PK-5Distance: 1.2 mi
- 8/10Boca Raton Community Middle SchoolGrades: 6-8Distance: 2.9 mi
- 6/10Boca Raton Community High SchoolGrades: 9-12Distance: 3.2 mi
Get a cash offer in 3 minutes
Find out how much your home could sell for in as little as 3 minutes with a no-obligation cash offer.
Estimated market value$1,679,400
Get a cash offer in 3 minutes
Find out how much your home could sell for in as little as 3 minutes with a no-obligation cash offer.
Estimated market value
$1,679,400



